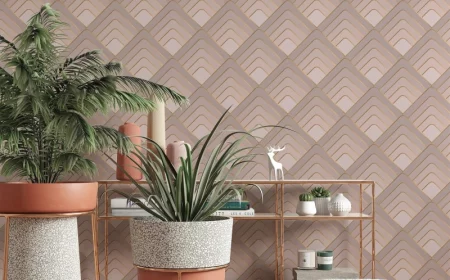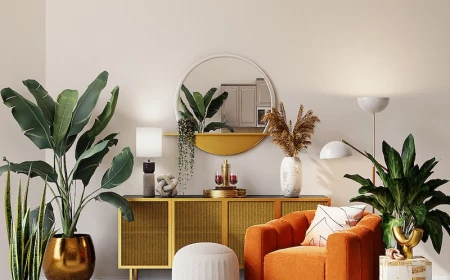Walsh Street Apartment by Robert Mills Architect
Advertisement
The penthouse apartment is made in order not to compete with the client’s art and furniture collection.
From Robert Mills Architect:
The Walsh Street penthouse apartment sits atop of a new development in the heart of South Yarra. The interiors were purposefully pared back in order not to compete with the client’s extensive furniture and art collection. The white surfaces and limestone floors create space and light, and a consistency in finish for all living, bedroom and bathroom areas. The rooftop garden, designed by Jack Merlo, opens the home to a view of Melbourne’s busy city skyline.





















