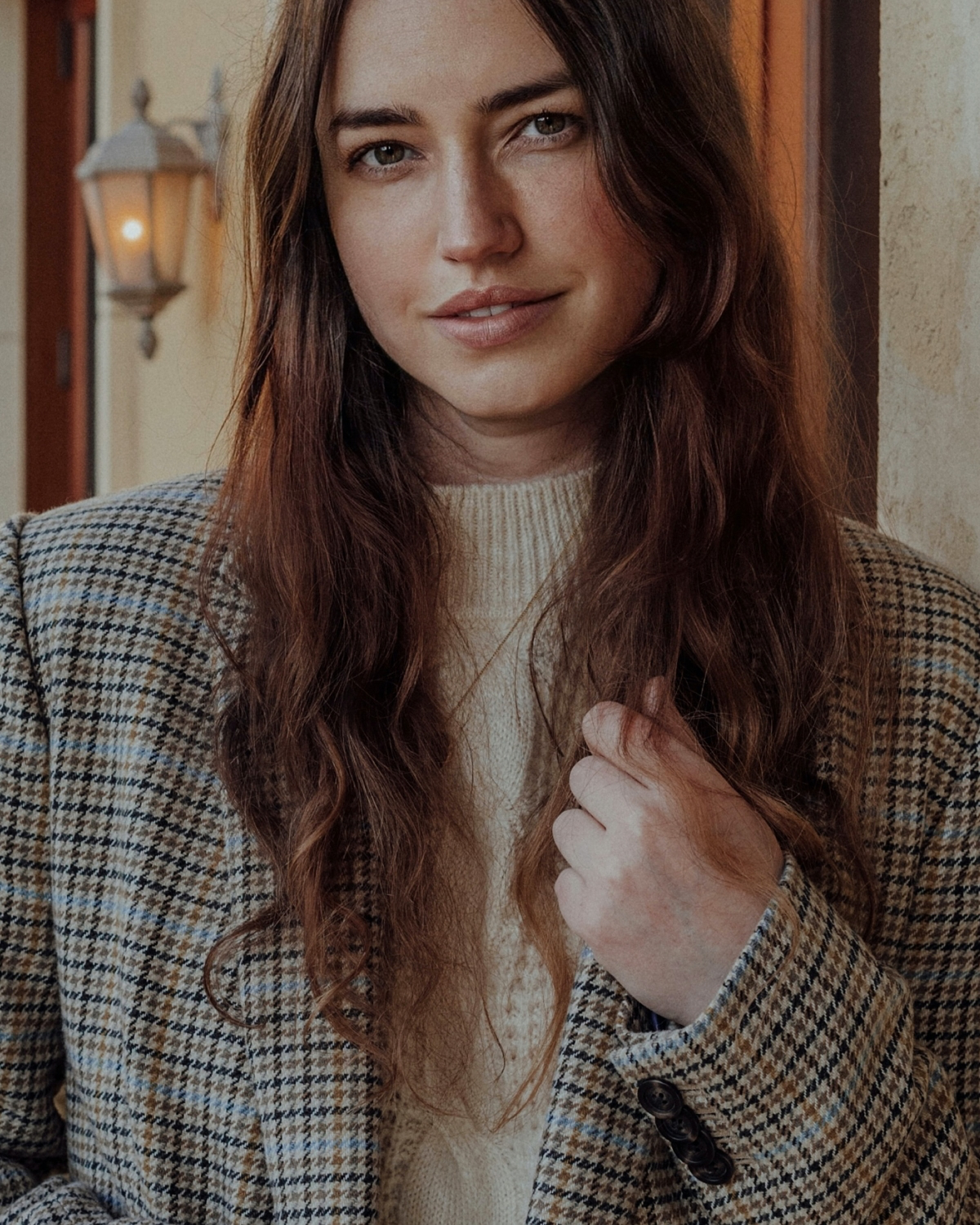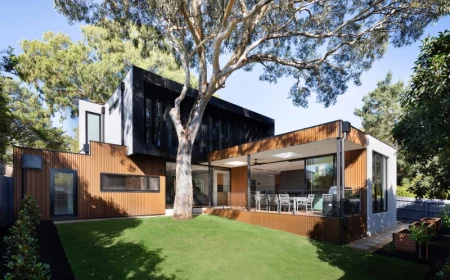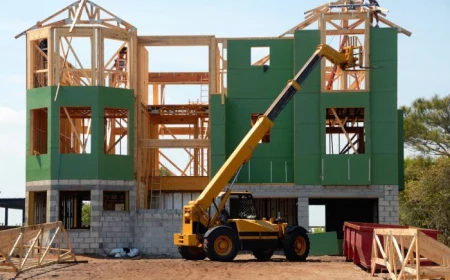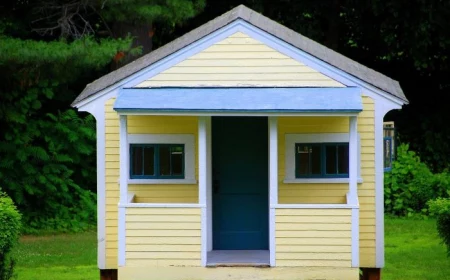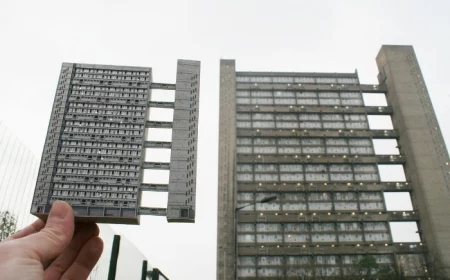Shahidi Residence by Atelier V
The clients – Mr. and Mrs. Shahidi didn’t want a single building as their home, so they got a small village of buildings instead.
From Atelier V:
Mr. and Mrs. wanted what they called a “Compound” as their house. They did not like the idea of a singular idea on the site. Atelier V took advantage of this directive and presented the client with a “Village” theme. The Village would be a conglomoration of various buildings around a private zocalo/courtyard.
The private courtyard would be carefully arranged around an existing 70 year old Carob tree. The resulting space is flanked by the main house on the south side, the in-laws quarters and guest/office unit on the west side and the open garage/play room on the east side all interconnected via a colonnade.
The roof of the in-laws quarters acts as the terrace for the master bedroom on the second floor overlooking the courtyard.
Location: Los Altos, California
Type: Single family residence
Size: 3400 square feet (315 square meters), 2-story
Client: Mr. and Mrs. Ramin Shahidi
Project cost: $225/square foot ($2428/ square meter)
Materials: Redwood siding, cement plaster, galvanized sheetmetal, stainless steel cable rails
Credits: Joseph Alvarez, AIA, Project architect
Vanessa Ablegas, Project captain
Lilian Ore, Project assistant










