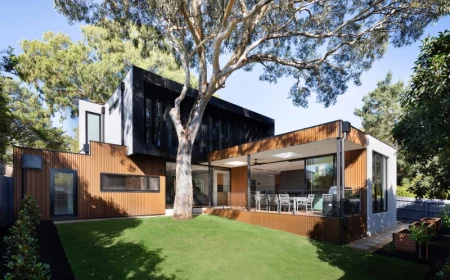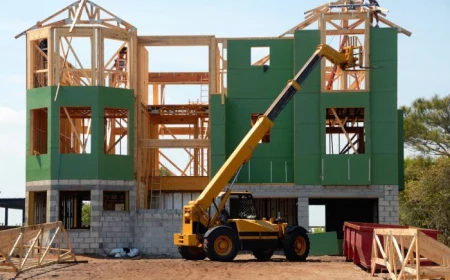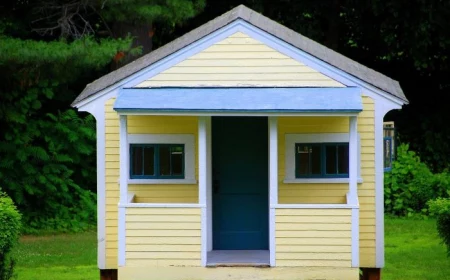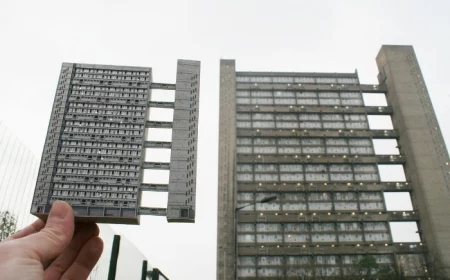Helal New Moon Residence by Ehrlich Architects
Looks can be deceiving and this private residence located in the Persian Gulf in the United Arab Emirates proves this saying right. It’s both beautiful and enormous.
From Ehrlich Architects:
Islamic culture is embodied and reinterpreted through modern technology and design in this 35,000-square-foot residence (3250 square meters), located in the Persian Gulf. Searing temperatures and ample desalinated water allowed the desert to be transformed into an oasis with pools and landscaping.
Sheathed in shimmering aluminum, a massive curved roof shelters and unites the compounds series of two-story buildings. In section, the canopy forms a crescent moon, the symbol of new life that tops the minarets of Islam. The canopy is supported by stone-clad columns that function as mechanical exhaust vents; they pierce the roof and project up to the sky, reminiscent of traditional windcatchers in the age before air conditioning . The whole structure suggests a giant Beduin tent, with the football-field-sized roof, cantilevered 30 feet on each side, casting a giant swathe of shade.
The main entrance is approached trough date palm grove aisles. A reflecting pool, which flows indoors and provides cooling, surrounds the front fae. A moucharabie, the traditional lattice sunscreen, filters direct sun. Gardens, fountains, shady courtyards, and terraces surround and penetrate the buildings, making it a desert paradise.
The three-part plan separates the reception area (majlis) for male guests at the west from the women’s area behind the central grand hall and the family’s sleeping quarters to the east. In a dance between ancient and modern, massive stone walls are counterpoint to large expanses of glass and taut elements of steel. Shadows of contemporized Islamic patterns from the moucharabie are cast onto stone floors and shimmer in the reflecting pools.
The executive architect for this project was Godwin Austen Johnson.




















