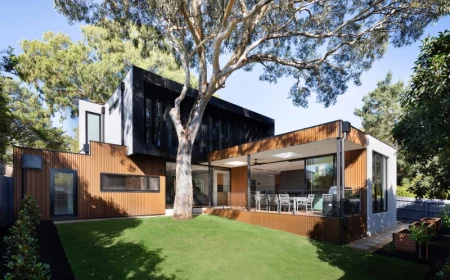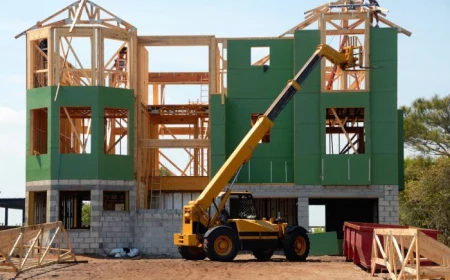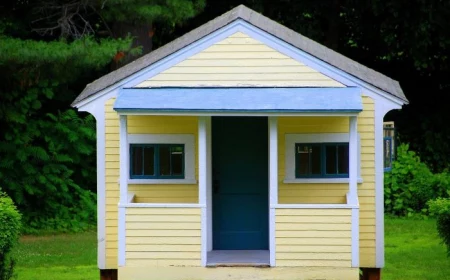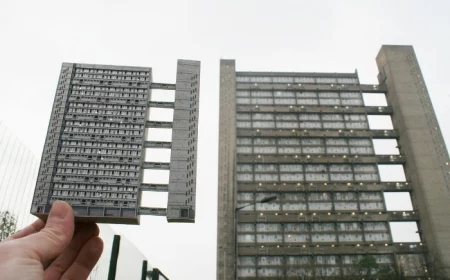Bondi House by MCK Architects
The redesign of the Bondi House has converted it to a very interesting home for a small family with kids. Letting more light in is always a good decision.
From MCK Architects:
The Bondi House is an alterations and additions to an existing residence that had no direct access to a south facing rear garden at a level lower than the main living spaces. It was also about transforming a badly organized series of spaces including an attic space that was unusable into a contemporary functional family home.
The existing house was retained with the rear lean to portion removed including a balcony and sub-floor laundry. The existing rooms were retained with minor modifications to create extra bedrooms for children and family guests, a new bathroom, and a new library /music room at a ground floor level. The roof space was refurbished into the main bedroom with new walk in robe and ensuite. The space was transformed into a more usable room with the inclusion of new insulation for thermal comfort and better ventilation with the addition of windows to capture northeasterly breezes.
The bulk of the new work is to the rear and south of the site. It consists of a new triple height space that connects all levels and reaches up and over the roof of the existing building to capture northern sunlight and northeasterly breeze. A sloping singular roof form allows this sunlight to travel down to the new lower level living space and rear courtyard. The angle of the roof is 30 degrees allowing maximum sun in winter to penetrate into the rear yard. This decision also minimized any detrimental overshadowing to rear adjacent neighbors; it in fact increased their access to sunlight.
A central staircase connects all levels, being living at the lower level and bedrooms to the upper two. A study module interrupts this at a mid level and projects into the volume and over the kitchen space below. Glazed units were placed in the roof to allow views to the local area as one moved up and down the stair.
The addition sits at the rear and is sympathetic to its context. The dwelling sits in a heritage conservation area, which limited what could be done with the front of the house. This has been retained and repainted.
To fit the programme of a new family home with requirements for a lot more space than existed, and maintain low impact on the amenity of neighbors and address the constraints of conservation zoning was problematic. The form of the new is determined by these constraints as similarly the revised internal planning.
Space was excavated under the existing building to provide for necessary ancillary and utility spaces. The roof space was utilized to fit a parent’s retreat area.
The materials used and the construction technique adopted is representative of a cost effective approach and methodology, constrained only by the site and its lack of good access and sandy foundation material. A fairly constrained budget also determined a selection of internal materials and fittings that are efficient and also elegant.
The roof form with its north lights maximize winter sunlight to the interior and minimize summer sun. The north light is louvered and opens to allow breezes to cool in summer and good cross ventilation all year round. Similarly, heating at the lower levels moves through the double height space heating upper levels. All heating is gas fired. Solar panels were proposed only to be refused by council due to the streets conservation status. Water is stored and reused. All roof spaces, walls and ceilings are suitably insulated. The landscaped rear courtyard maximizes soft surfaces and trees that will grow to a mature height providing suitable shade in summer. Due to the slope of the roof the courtyard is filled with sun all year round allowing drying area and suitable outdoor living space.
Builder : Aligra P/L
Structural Engineers: Simpson Design Associates
Hydraulic Engineers : John Amey & Associates
Quantity Surveyor : QS Plus P/L
Surveyor Eric Scerri & Associates
Landscape Architects City Plan Landscapes
Private Certifier Dix Gardiner P/L
Photography Shannon McGrath





















