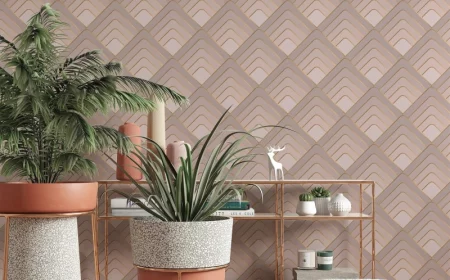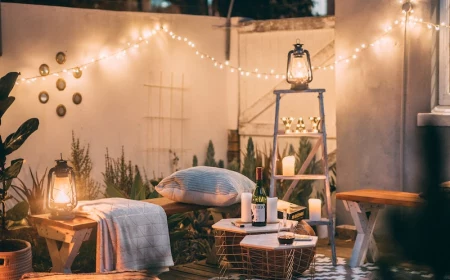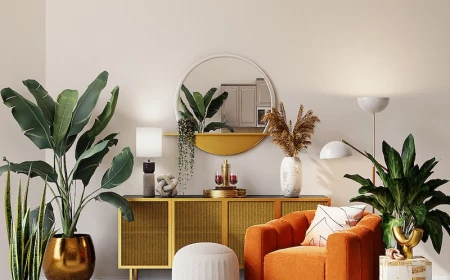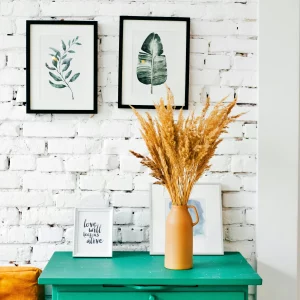Tired of Your Open-Plan Living Room? Here’s How to Actually Divide a Space.
I get it. The open-plan concept swept through home design and, for a while, it seemed like the only way to live. It promises light, air, and a sense of togetherness. But after years of designing and building custom interiors, I’ve seen the other side of that coin. I’ve been the one called in to solve the very real problems that come with having no walls.
In this article
You know what I’m talking about. The clatter from the kitchen drowning out the movie in the living room. The desperate search for a quiet corner to take a work call. Or just that simple, human need for a little bit of privacy in a house full of people. Many people grab a folding screen as a quick fix, but let’s be honest, that’s usually a flimsy band-aid for a bigger issue.
A real solution means thinking less about temporary decoration and more about smart, intentional design. It’s about understanding how to divide a space in a way that adds value, function, and style. This guide is built from hands-on experience—the kind you get from sawdust-covered job sites and long conversations with clients. We’re going way beyond the decorative stuff to look at how to build partitions that truly work, from simple half-walls to slick glass systems. My goal? To give you the confidence to pick the right divider, know what it takes to build it, and recognize when it’s time to call in a pro.

First Things First: Load, Light, and Sound
Before you get excited about materials and styles, we have to talk about the physics of putting something new in your room. A poorly planned divider can be useless at best and, seriously, a structural danger at worst. I’ve seen floors start to sag and drywall crack because these basics were overlooked.
Will Your Floor Hold It? (Structural Load)
The very first question any pro asks is: what’s holding this thing up? When it comes to dividers, they basically fall into two camps.
Most common partitions, like a partial wall or a big bookcase, are non-load-bearing. They only have to support their own weight. But that weight can be a big deal. Imagine a floor-to-ceiling bookshelf made of solid oak and crammed with books—that’s a massive, concentrated weight. On an upper floor, older homes weren’t always built to handle that kind of load in one spot. If you’re planning anything that will weigh more than a few hundred pounds, especially if it’s not on a ground-level concrete slab, you need to think about this. A one-hour consultation with a structural engineer might cost you a few hundred bucks, but it’s the best money you’ll ever spend for peace of mind.

Then you have ceiling-hung systems, like sliding doors or suspended panels. All their weight hangs directly from your ceiling joists (the wood beams behind the drywall). You absolutely cannot anchor these into drywall alone; they will come crashing down. You have to use a stud finder to locate the joists and bolt the track right to them. If the joists are running the wrong way for your divider? A pro will open the ceiling and install “blocking”—short wood pieces between the joists—to create a solid anchor point. It’s a standard move for a quality installation.
Can You Hear Me Now? (Sound Control)
Noise is probably the #1 complaint in open-plan homes. A divider that looks solid might do next to nothing for sound. A material’s ability to block sound is measured by its STC (Sound Transmission Class) rating. Higher number = more quiet.
- Slatted wood or metal screens? Forget about it. They look cool, but they have an STC of pretty much zero. Sound waves cruise right through the gaps. They’re for visual separation only.
- Glass partitions are a mixed bag. A standard, single pane of glass has an STC around 25-30. It’ll muffle voices but won’t make them disappear. For real privacy, you need laminated glass (two sheets of glass with a thin layer of vinyl plastic between them). That vinyl layer is key—it dampens sound vibrations and can get you an STC closer to 40, which is enough to make loud conversations basically inaudible.
- A standard stud wall with drywall on both sides has an STC of about 33. But you can easily upgrade this. Just by adding acoustic insulation (like mineral wool) inside the wall, you can bump that up to around 39. If you need a seriously quiet home office, using special acoustic drywall or even two layers of drywall with a damping compound in between can push the STC over 50. Hello, peaceful work calls.

Don’t Kill the Vibe (Managing Natural Light)
The best part of an open layout is the light. A solid wall can completely kill it. Your material choice is everything here.
- Clear Glass: Maximum light, zero privacy. It’s fantastic for marking zones, like between a dining room and living room, without making the space feel smaller.
- Frosted or Etched Glass: This is the MVP for balancing light and privacy. It lets almost all the light through but blurs the view. A great choice for a home office or bathroom divider.
- Fluted or Reeded Glass: This is the stylish cousin of frosted glass. The vertical grooves distort the view while still letting in tons of light, and the texture adds a cool, decorative touch.
- Solid Materials: Any solid wall, even a short one, will cast a shadow. You have to think about where your windows are and how the light moves through the day. A quick tip: Before committing, try mocking it up with a few large cardboard boxes to see how the shadows fall.

The Main Options: A Quick-and-Dirty Comparison
So, what are your choices? Let’s break it down by cost, effort, and what you get. I’m not a fan of rigid tables, so let’s just talk it through.
For a beginner on a tight budget, nothing beats a Curtain Divider. For under $100 and a couple of hours, you can create a soft, flexible division. It’s low on sound blocking but great for visual privacy.
If you have some basic DIY skills, a Partial-Height (Pony) Wall is a fantastic permanent option. It defines a space beautifully without closing it in. Plan on spending $200-$400 in materials and a solid weekend on it. Sound blocking is minimal, but it feels really custom.
Stepping up, a Sliding Barn Door is an intermediate DIY project. The hardware kits can cost anywhere from $100 to $500, plus the cost of the door itself. It offers good visual and moderate sound separation when closed.

Now we’re getting into pro territory. A custom Bookshelf Divider or a Glass Partition requires precision. A pro-built bookcase might run you $2,000-$7,000+, while glass walls vary wildly. A simple framed glass panel might start around $50-$75 per square foot, but that sound-dampening laminated glass could be $90-$150. And those high-tech smart glass panels that turn opaque with a switch? You’re looking at $250+ per square foot. These offer high-end looks and, in the case of an insulated wall or laminated glass, excellent sound blocking.
And the Pocket Door? Because it involves opening up a wall, I’d file this under “Pro Only” unless you’re a very confident DIYer. It’s the cleanest look, but the installation is unforgiving.
Building Dividers That Actually Last
A well-built divider should feel like it was always there. Here are some of the techniques that separate a solid, professional job from a wobbly, amateur one.

The Workhorse: The Partial-Height (Pony) Wall
This is easily one of the most useful dividers out there, perfect for separating a kitchen from a living area. We frame them with 2x4s, securing the bottom plate to the subfloor with long construction screws. (Heads up: if you’re on a concrete slab, you’ll need a hammer drill and concrete anchors like Tapcons). For stability, it must be anchored to at least one existing wall.
But the secret to making it look professional is the top cap. Don’t just put drywall on top—it will get dinged and ruined in a week. Use a solid piece of 1-inch thick hardwood or, even better, a piece of quartz or granite that matches your countertops. From my experience, building a 42-inch high pony wall and extending the countertop over it by 12 inches creates a perfect, sturdy breakfast bar. Just be sure to install flat steel support brackets to hold that overhang.

Now You See It, Now You Don’t: Sliding Doors
When you need the flexibility of a completely open or completely private space, sliding doors are fantastic.
Top-Hung Barn Doors are everywhere, but proper installation is key. The track carries all the weight, so it needs to be mounted to solid wood. We always add a 1×6 wood mounting board to the wall first, screwing it securely into the studs. Then we mount the track to that board. It distributes the weight and looks much better. Oh, and don’t cheap out on the roller hardware. Good hardware with solid steel wheels and quality bearings is quiet and will last forever. You can find decent kits at home improvement stores, but for high-end options, look online at places like Rustica Hardware or RealCraft.
Pocket Doors are the cleanest look because they vanish into the wall. But they are a pain to install. You use a special frame kit, and it has to be perfectly, I mean PERFECTLY, plumb and square. I once had a new apprentice rush the job, and the frame was off by just a quarter-inch. The door scraped horribly. We had to rip out all the new drywall to fix it. A pro can frame one in about 4-6 hours, but if you’re doing it yourself, block off a whole weekend and bring your most patient self.

The Double-Duty Divider: Bookshelves & Cabinetry
A beautiful bookcase is one of my favorite ways to divide a room. It adds character, storage, and separation all at once. Stability is everything. A tall, skinny bookcase needs to be anchored to the floor and ceiling, or at the very least, to an adjacent wall. For the shelves themselves, I prefer using a high-quality plywood core over MDF, especially for long spans. Plywood is much more resistant to sagging under the weight of your book collection over time.
Your Weekend Project: The Curtain Divider
Feeling overwhelmed? Here’s a quick win. You can create a surprisingly elegant and effective room divider in a single afternoon. Seriously.
Grab a ceiling-mounted curtain track system—the IKEA VIDGA system is a great, affordable option for this. You’ll also need a stud finder, a drill, and some heavy curtains. Heavier fabrics like velvet or lined canvas work best because they hang nicely and even absorb a little bit of sound. Use the stud finder to locate your ceiling joists, mark their positions, and screw the track supports directly into them. Don’t use drywall anchors; they will fail. Hang your curtains, and that’s it! For under $100 and in less than two hours, you’ve got a flexible divider that you can open or close whenever you want.

A Note on Style and Climate
The best solution for a home in a cold, snowy climate is different from one in a hot, humid area. In colder regions, a big single-pane glass wall can create a cold draft and raise your heating bill. There, we’d lean toward an insulated partial wall or use thermally broken glass systems, just like high-quality windows.
In hotter climates, however, airflow is king. Louvered panels that can be pivoted to let a breeze through are a fantastic choice, a nod to traditional tropical architecture. The style of your home also matters. The popular black-framed steel and glass partitions are a perfect fit for industrial lofts or modern homes, echoing the look of old factory windows. Meanwhile, a divider using light wood and translucent panels borrows from the timeless Japanese shoji screen concept, creating a feeling of serene, diffused light.
The Most Important Part: Your Safety Checklist
Okay, let’s get serious for a minute. Ignoring safety is not an option. This is the non-negotiable part of the guide.

- When in Doubt, Ask an Engineer. I’m saying it again. For any heavy divider, anything hanging from the ceiling, or anything on an upper floor, please consult a structural engineer. You can find a local, qualified pro through the National Council of Structural Engineers Associations (NCSEA) website.
- Check Your Local Building Codes. Adding a permanent wall, even one that isn’t load-bearing, might require a permit where you live. This isn’t just red tape; it’s a process to ensure your project is safe. A quick call to your local building department before you start can save you a world of trouble.
- Don’t Block Your Escape Route. This is critical. A room divider cannot block a required path of egress. In plain English, you can’t put a permanent wall in a spot that blocks the main exit from a room, especially a bedroom. Every bedroom needs a clear path out and a designated escape window or door.
- Use Safe Materials. Any glass used in a divider, particularly in a door or a large panel, MUST be safety glass (either tempered or laminated). Standard glass is a major hazard. And for any custom-built items, always use low-VOC paints and finishes to protect your home’s air quality.
Ultimately, dividing a room is about more than just putting up a wall. It’s about thoughtfully shaping your home to fit the way you actually live. By balancing design with the practical principles of structure, light, and sound, you can create a space that’s not just more functional, but more beautiful and safer, too.

Inspiration Gallery




Fluted glass is having a major moment, and for good reason. It elegantly obscures the view without blocking light, offering a sense of privacy that feels sophisticated, not stark. This reeded texture creates beautiful vertical lines and distorts the background into a soft, impressionistic blur, making it perfect for separating a home office from a living area.




- Creates a visual and physical barrier.
- Adds immense storage, solving two problems at once.
- Allows light and air to pass through open-back models.
The secret? Using a sturdy, backless bookshelf like the classic IKEA KALLAX or a more high-end model from a brand like DWR. Anchor it securely for safety, and style both sides for a cohesive look.



The number one design mistake: getting the scale wrong. A divider that is too small will look like an afterthought, shrinking the space visually. A divider that is too bulky can feel oppressive. Measure carefully and consider using painter’s tape on the floor and wall to outline the potential divider’s footprint before you commit.




In traditional Japanese architecture, the Fusuma and Shoji screens are not just dividers; they are integral parts of the home’s flexible, flowing nature, designed to transform a space in seconds.




Metal-framed glass partitions are a timeless choice, but the details matter. They offer an industrial-chic vibe while keeping the sightlines open. Consider the finish:
- Matte Black: The classic, industrial choice. It provides a strong graphic outline, synonymous with the Crittall style.
- Brass or Bronze: Adds a layer of warmth and luxury, leaning towards an Art Deco or Mid-Century Modern feel.
- White or Brushed Nickel: A softer, more contemporary option that can blend seamlessly into minimalist or coastal interiors.



Will a solid partition make my room feel dark and cramped?
Not necessarily. While a full drywall partition will block light, a half-wall (about 1.2 meters high) defines a zone without cutting off the ceiling’s light sources. You can also incorporate internal windows or glass blocks into a solid partition to let light travel between the newly defined spaces.




The Bookshelf Divider: An IKEA KALLAX is the go-to budget hero. It’s modular, affordable, and effective. Fill it with a mix of books, decorative objects, and storage boxes for a functional and personal look.
The Custom Plywood Unit: For a more integrated feel, a custom-built plywood shelving unit offers a bespoke solution. It can be designed to fit your space perfectly, with niches for specific items, and the natural wood grain adds warmth and a high-end touch.



A study by the University of California found that constant, low-level noise (like kitchen sounds) significantly increases stress hormones.
This is where acoustic dividers shine. Beyond just a visual break, partitions made from materials like acoustic felt panels from brands like BuzziSpace or even thick, heavy drapery can absorb sound waves, creating a genuinely quieter and more calming zone for work or relaxation.




- They actively purify the air.
- They introduce natural, calming textures and colors.
- They create a living, breathing barrier.
The secret? A biophilic divider. Use a series of tall planters with snake plants or fiddle leaf figs, or install a modular vertical garden system to create a lush, green wall that separates spaces beautifully.



Move over, straight lines. The latest trend in interior architecture is the curved partition. A gently arcing half-wall, finished in plaster or microcement, can soften an entire room, guiding foot traffic in an organic flow and creating a cozy, cocoon-like nook on its concave side. It feels less like a wall and more like a sculptural element.




Three Pitfalls to Sidestep:
- Ignoring Traffic Flow: Placing a divider in a natural walkway creates an annoying obstacle course. Walk the path from room to room before deciding on placement.
- Forgetting Power: Building a new partial wall? That’s your chance to add outlets. Forgetting them is a common regret.
- One-Sided Design: Remember a divider has two sides. Ensure it looks good from all angles, not just from the ‘main’ room.




Don’t forget the hidden costs: A custom-built divider isn’t just about materials. You need to factor in the cost of a structural engineer’s consultation if needed, labor for construction, plastering or drywall finishing, painting, and potentially an electrician if you’re adding lighting or outlets. These can add up quickly.



The Eames Molded Plywood Folding Screen (1946) is a masterclass in functional art. Charles and Ray Eames designed it not just to divide a room, but to add a sculptural, organic form to the modern interior.




Never underestimate the power of textiles. A ceiling-mounted curtain track allows you to draw a ‘wall’ whenever you need it. For maximum impact:
- Choose Heavy Fabric: A thick velvet or lined linen will not only look more substantial but will also provide better sound dampening than a flimsy sheer.
- Go Floor-to-Ceiling: Mounting the track at the ceiling and having the curtain just skim the floor creates a sense of height and drama.
- Think Double-Sided: Consider a fabric that looks good on both sides, or use a liner in a complementary color.



Can I create a stylish divider myself without major construction?
Absolutely. A DIY rope wall is a fantastic weekend project. Build a simple wooden frame for the floor and ceiling, then drill holes and thread thick, natural jute or cotton rope vertically. It creates a semi-transparent screen that defines a space, adds amazing texture, and lets light stream through. It’s a high-impact look for a relatively low cost.




Industrial Style: Think raw and robust. A divider made of black steel and clear or wired glass, or even a partition made from reclaimed factory windows, fits this aesthetic perfectly.
Japandi Style: This calls for natural, light, and minimalist. A slatted screen of light oak or ash, or perhaps a simple panel of linen stretched on a wooden frame, embodies the calm and function of this hybrid style.




The architectural concept of ‘prospect and refuge’ suggests humans are inherently drawn to spaces where they can see out (prospect) from a protected, enclosed area (refuge).
A well-placed divider masterfully creates this. It allows you to build a cozy refuge—a reading nook, a small den—while still maintaining a connection and view to the larger, open ‘prospect’ of the main living area. This psychological comfort is a key benefit of zoning an open plan.



- Transforms from transparent to opaque instantly.
- Offers ultimate privacy on demand.
- Maintains a sleek, minimalist look.
The secret? Smart Glass, also known as switchable privacy glass. It’s a high-tech solution where an electrical current makes the glass clear, and with the flick of a switch, it becomes frosted. Perfect for a home office that needs to disappear after 5 PM.




Consider how your divider will interact with light throughout the day. A slatted wood partition will cast long, linear shadows that move across the floor as the sun travels, creating a dynamic, living pattern. A perforated metal screen can dapple the light, creating a shimmering, kinetic effect. This play of light and shadow is an often-overlooked but powerful part of a room’s atmosphere.



Care for Your Divider:
- Wood Slats: Regular dusting with a microfiber cloth. A damp cloth with a mild wood cleaner for scuffs. Avoid harsh chemicals.
- Glass Partitions: Standard glass cleaner and a squeegee for a streak-free finish. Pay attention to cleaning the tracks on sliding systems.
- Metal Frames: A soft cloth with mild soap and water is usually sufficient. Check for any signs of rust on steel if the finish gets scratched.




The double-duty divider is the smartest divider of all. Think beyond a simple screen. A low-credenza can separate a living and dining area while providing storage. A two-sided fireplace, like those from Planika or EcoSmart Fire, creates a stunning focal point while warming two distinct zones.




Using reclaimed wood for interior projects can sequester carbon and prevent old-growth timber from being landfilled, giving it a second life and a negative carbon footprint.
When planning a wooden divider, consider using reclaimed lumber from a local architectural salvage yard. It not only adds incredible character and a unique story to your home but is also a far more sustainable choice than new timber.



A double-sided, ventless fireplace is the ultimate luxury divider. It acts as a powerful visual anchor, separating, for instance, a cozy seating area from a more formal dining space. Because they don’t require a chimney, ethanol or electric models offer incredible placement flexibility.
- Ethanol Models: Brands like EcoSmart Fire offer real flames without smoke or soot, providing warmth and ambiance.
- Electric Models: High-end electric fireplaces from brands like Dimplex provide hyper-realistic flame effects with or without heat, controllable by remote.




I’m renting. Am I stuck with a flimsy folding screen?
Not at all! Think ‘freestanding but substantial.’ A set of tall, heavy bookcases placed back-to-back can create a very solid ‘wall.’ Tension rod systems that run from floor to ceiling can be used to mount panels or even shelving without a single screw. And never underestimate a well-placed, large area rug to visually anchor and define a separate ‘room’ within the larger space.


For Soundproofing: Acoustic Felt Panels are champions of absorption. Made from compressed fibers, they trap sound waves, reducing echo and ambient noise significantly. They are lightweight and add softness and color.
For Light & Style: Glass Blocks offer moderate sound insulation by virtue of their mass, but their primary strength is style and light transmission. They block a direct view while allowing diffuse light to pass through, creating a retro or artistic statement.
For true quiet, choose the felt. For an architectural feature, choose the glass.










