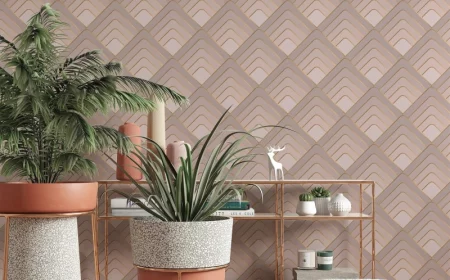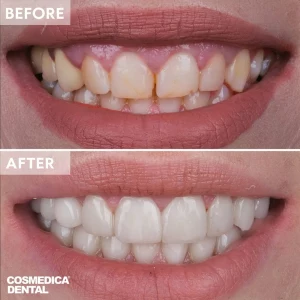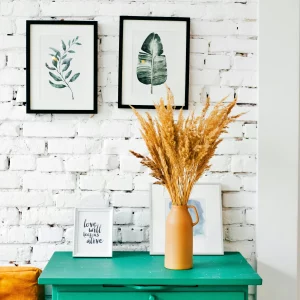A Floor Fitter’s Real-World Guide to Laying Laminate Flooring
I’ve spent a good chunk of my life on my knees, laying floors in more homes than I can count. And believe me, I’ve seen every mistake in the book—mostly because I made a few myself back in the day. People always ask if laying laminate is actually hard. Honestly? It’s a game of patience more than raw skill. If you nail the prep work, the rest just flows. But if you rush the start, you’ll be fighting that floor every single step.
In this article
- First Things First: Ripping Out the Old Floor
- The Real Foundation: Getting Your Subfloor Perfect
- Your Shopping List: Choosing the Right Gear & Materials
- The Easiest, Most-Skipped Step: Acclimatization
- The Main Event: Laying the Floor, Step by Step
- Finishing Touches and Final Checks
- Troubleshooting: When Things Go Wrong
- DIY or Call a Pro? (And What It Costs)
So let’s be real, this isn’t a project to squeeze into a lazy Saturday afternoon. It needs your full attention. This guide is built from all those years of experience—the same stuff I teach my new hires and the hard lessons I learned along the way. We’re going to cover everything, from what to do with your old floor to making that last, satisfying cut. My goal is to give you the confidence to do this right, so you end up with a beautiful floor that actually lasts.
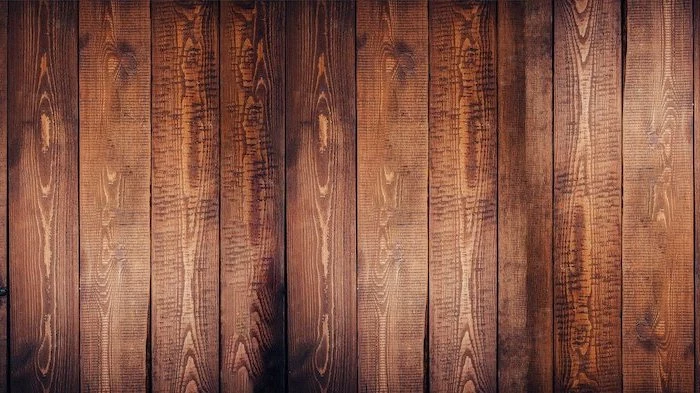
First Things First: Ripping Out the Old Floor
Before you even dream about that new laminate, you’ve got to deal with what’s already there. This is what I call ‘Step Zero’.
- For old carpet: Start in a corner and use pliers to pull up the carpet from the tack strips along the wall. Roll it up as you go. Then, you’ll need a pry bar and hammer to pop up those prickly tack strips. The most tedious part? Pulling up all the staples from the underpad. A good pair of pliers or a staple puller will be your best friend here.
- For old vinyl or linoleum: If it’s glued down, this can be a real pain. Sometimes you get lucky and it peels up in large sheets. More often, you’ll be using a floor scraper to chip away at it. A little heat from a heat gun can sometimes soften the old adhesive and make it easier.
Once the old stuff is out, give the subfloor a thorough sweep and vacuum. You want a completely clean slate to work with.
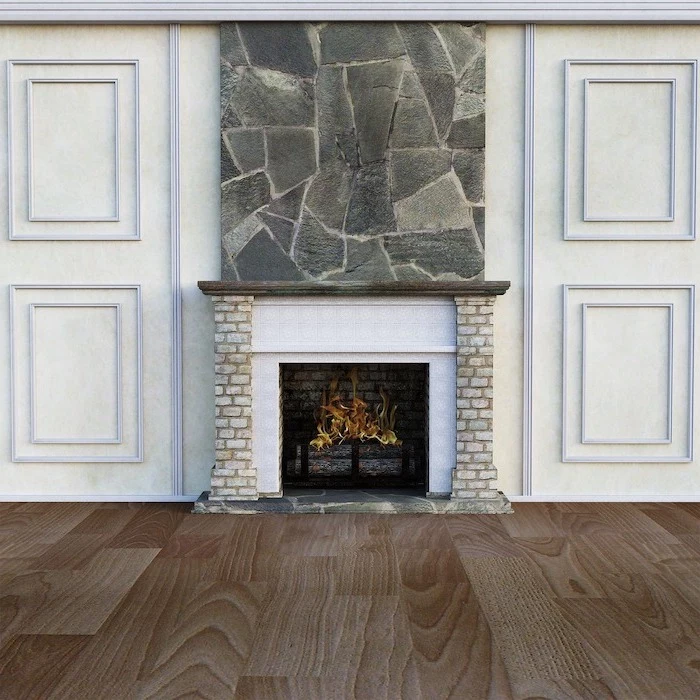
The Real Foundation: Getting Your Subfloor Perfect
I can’t say this enough: your brand-new floor is only as good as the surface it’s sitting on. This is, without a doubt, the most critical step. A flat, clean, and dry subfloor isn’t just a suggestion; it’s essential for a result that won’t give you headaches later.
Checking for Level
Grab a long, straight edge—a 6-foot level is perfect, but any guaranteed straight board will do. Lay it across the floor in a bunch of different spots and directions. Are there any gaps between the straight edge and the floor? Industry standards suggest you shouldn’t have dips or bumps of more than 1/8 of an inch over a 6-foot span. Even a small dip can create a bouncy spot that feels cheap, and a high spot will cause the planks to pivot and eventually break the locking joints.
Fixing the Bumps and Dips
On a Concrete Subfloor: Got low spots? A self-leveling compound is your go-to. You can find it at any big-box hardware store like Lowe’s or Home Depot. It’s a powder you mix with water and pour right over the problem area. It flows into the dips and dries perfectly flat. Just make sure you use a primer first so it sticks properly. For high spots, you might need a concrete grinder, which you can usually rent. Honestly, for anything more than a small bump, grinding is a dusty, messy job, and you might consider calling a pro for that part.
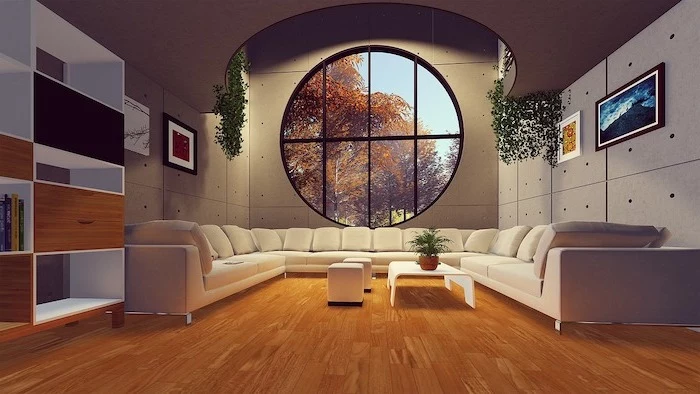
On a Timber Subfloor: The classic problem here is creaking floorboards. Walk around the entire room and use some chalk to mark any noisy spots. The creak is just a loose board rubbing against a nail or another board. The fix is simple: drive a couple of 1.5-inch or 2-inch screws through the loose board and into the floor joist below to snug it down. If a board is sitting too high, a belt sander can take it down. For significant dips, you might need to lay down some thin hardboard sheets to even things out.
The Moisture Test You Can’t Skip
Moisture is the ultimate enemy of laminate. Its core is made of wood fiber, and if it gets damp from underneath, it will swell up and warp. I once got a call to a house where the entire living room floor had buckled into a small mountain. The owner laid it right on top of a new concrete slab that hadn’t fully cured. An expensive, totally avoidable mistake.
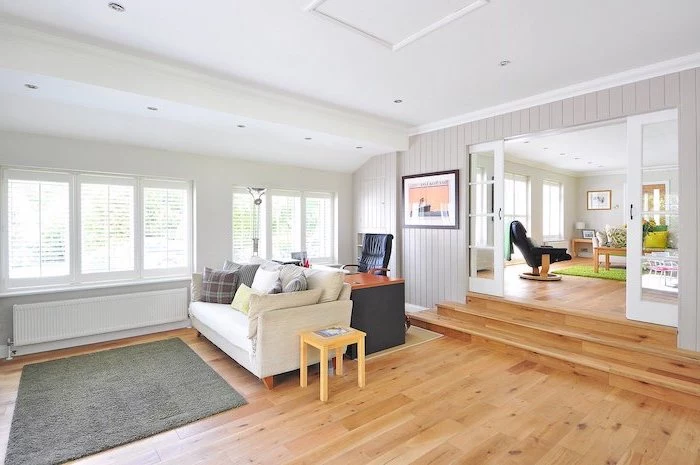
Quick Win: Before you buy a single plank, do this test. Tape a 2ft x 2ft square of clear plastic sheeting to your concrete floor. Use strong tape on all four sides to get a good seal. Leave it for 48 to 72 hours. If you come back and see water droplets on the plastic or the concrete looks darker, you have a moisture issue. It’s a simple, free test that tells you everything you need to know.
Your Shopping List: Choosing the Right Gear & Materials
Walking into a flooring store can feel overwhelming. Let’s cut through the noise and talk about what really matters. A little extra spent on the right materials now will pay you back for years.
Laminate Planks
You’ll see an AC (Abrasion Class) rating on every box. This tells you how tough the top layer is.
- AC1-AC2: These are for very light use, like a closet or guest room. You don’t see them much anymore.
- AC3: This is the solid, all-around choice for any room in a house—living rooms, bedrooms, you name it. A good AC3 laminate might cost you between $1.50 and $3.00 per square foot.
- AC4: This is light commercial grade, but it’s a fantastic choice for a busy family home, especially in hallways or kitchens. Expect to pay a bit more, maybe $2.50 to $4.50 per square foot, but it’s worth it for the durability.
- AC5: This is for heavy commercial use, like a storefront. It’s total overkill for a house, but hey, it exists!
As for thickness, you’ll see options from 7mm to 12mm. A thicker board (10mm or 12mm) just feels more substantial under your feet and is a little more forgiving of tiny subfloor imperfections. It also helps a bit with sound deadening.
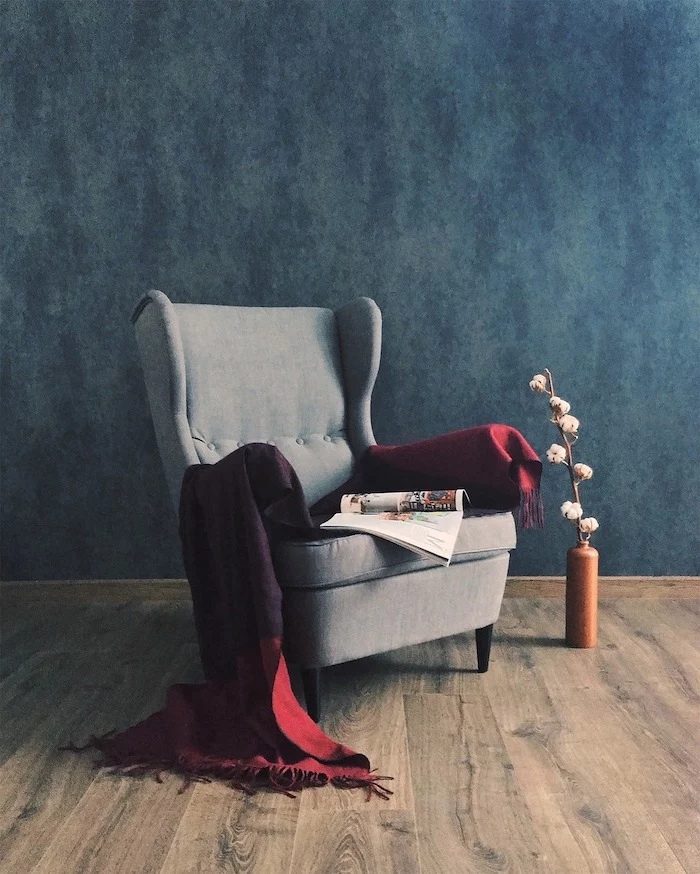
The Right Underlay
Please don’t cheap out on the underlay. A quality underlay provides sound insulation, a thermal barrier, and a cushion for the floor. Here’s a quick rundown, without the confusing charts:
- Basic Foam Underlay: This is the cheapest option, often just a few cents per square foot. It’s okay for a budget project on a perfectly flat wooden subfloor, but it will compress over time.
- Fiberboard Underlay: These are the rigid green boards. They are brilliant for timber subfloors because they offer great support and do an amazing job of muffling sound. They’re a mid-range option, maybe $0.50 to $0.70 per square foot.
- Foil-Backed Underlay (with DPM): If you’re laying on any ground-floor concrete slab, this is a must-have. The foil backing is a built-in damp-proof membrane (DPM), protecting your floor from moisture. It’s often the priciest, but it’s essential insurance for your floor, running about $0.60 to $1.00+ per square foot.
Don’t Forget the Tools & Extras!
- For measuring and marking: Tape measure, pencil, combination square.
- For cutting: A jigsaw with a fine-toothed, downward-cutting blade is essential for tricky cuts. A miter saw makes straight cuts a thousand times faster and cleaner. Oh, and an oscillating multi-tool is the secret weapon for trimming door frames perfectly.
- For installation: A tapping block, a pull bar, and 8-10mm spacers. Don’t buy those flimsy plastic kits; a solid block is better.
- For you: Knee pads are NOT optional. Trust me. Also get safety glasses and a dust mask—laminate dust is nasty stuff you don’t want in your lungs.
- For finishing: You’ll need trim (skirting boards or scotia/quarter-round) and threshold strips for doorways.
Quick Tip on Quantity: Measure your room’s area (length x width) and add 10% for waste and cutting mistakes. For a room with lots of weird angles, or if you’re doing a herringbone pattern, bump that up to 15%. It’s always better to have a box left over for future repairs than to be one plank short.
The Easiest, Most-Skipped Step: Acclimatization
This is the simplest part of the whole job, and it’s the one everyone wants to skip. Your new laminate flooring needs to get used to its new home. It will expand and contract with temperature and humidity, and you want it to do that before you lock it all together.
Just bring the unopened boxes into the room, lay them flat on the floor (not standing up in a corner!), and leave them for at least 48 hours. If it’s particularly cold or humid, give them 72 hours. I once rushed a job because a client was in a hurry. A week later, the whole floor had buckled up in the middle. We had to tear it all out. It’s a lesson you only need to learn once.
The Main Event: Laying the Floor, Step by Step
Alright, prep is done. Time for the fun part. Go slow, be methodical, and enjoy the process.
1. Lay the Underlay: Roll out your underlay, butting the edges up against each other. Don’t overlap them—that creates a ridge. Use tape to seal the seams to stop it from shifting and, if it’s a DPM type, to create a continuous moisture barrier.
2. Plan the First Row: Here’s a pro debate for you. Most guides say to lay the planks parallel to the main light source (the window) to hide the seams. That’s good advice. However, I always prioritize starting along the longest, straightest wall. A crooked first row will haunt you for the rest of the job. If your longest, straightest wall also happens to be the window wall, you’ve hit the jackpot! Place your spacers against the wall and lay your first plank, tongue-side facing the wall. Click the next plank into its short end and continue across the room.
3. The All-Important Expansion Gap: I’m going to say it again. You must leave an 8-10mm (about 3/8 inch) gap between your floor and EVERY fixed object—walls, pipes, cabinets, you name it. This is what your spacers are for. The floor needs this breathing room to expand and contract with the seasons. No gap means a buckled floor. Period.
4. Laying the Rest of the Floor: To get a strong, natural-looking floor, you need to stagger the joints. The off-cut from your first row is often perfect for starting the second row, as long as it’s at least a foot long. To connect a new plank, hold it at a 20-30 degree angle, slide the long tongue into the groove of the previous row, then lower it flat. You’ll feel and hear a satisfying ‘click’. Use your tapping block and a hammer to gently tap the long edge snug.
5. Tackling the Tricky Spots:
- Door Frames: The pro move is to undercut the frame. Lay a scrap piece of laminate and underlay on the floor next to the wood frame. Rest the blade of a hand saw or multi-tool on top of it and cut straight through the frame. Now you can slide the new plank right underneath for a flawless, custom-fit look.
- Radiator Pipes: Measure where the pipes are, then drill holes in the plank about 1/2 inch wider than the pipes themselves to allow for expansion. Cut a wedge from the hole to the edge of the plank, fit the plank, and then glue the little wedge back in place. You can buy pipe collars to cover the gap for a clean finish.
- The Final Row: This one almost always needs to be cut lengthwise. The easiest way is to lay a loose plank directly on top of the last installed row. Then, take another plank, place it on top of that one, and slide it to the wall (with a spacer). Use the edge of this top plank as a guide to draw a line on the plank underneath it. Cut along that line, and it will be the perfect width. Use your pull bar to click it into place.
Finishing Touches and Final Checks
You’re almost there! Once all the planks are down, pull out all those plastic spacers. Now, cover that expansion gap. You can either install new skirting boards (the cleanest look) or, if you left the old ones on, add a small trim like scotia or quarter-round. A heads up: nail the trim to the skirting board, NEVER to the floor. The floor needs to float freely.
Pro Tip: After the floor is in, check all the doors in the room. With the added height of the new floor and underlay, you might find a door scrapes the floor. If it does, you’ll need to take it off its hinges and use a saw or planer to shave a little off the bottom.
Troubleshooting: When Things Go Wrong
- Peaking or Buckling: The floor is lifting? 99% of the time, it’s a missing expansion gap. The floor expanded and had nowhere to go. You’ll have to remove the trim and trim the edges of the laminate to create that gap.
- Gaps Appearing Between Planks: If this happens right away, the planks weren’t clicked together tightly. If it happens months later, it can be due to seasonal changes. For example, if you install in a humid summer, the floor can shrink in the dry winter air, revealing small gaps. Ensuring a tight fit during install is the best prevention.
- A Spongy or Bouncy Feeling: This is a direct sign of an uneven subfloor. Unfortunately, there’s no easy fix after the fact. It means the prep stage was rushed.
DIY or Call a Pro? (And What It Costs)
So, can you do this yourself? Absolutely. If you have a simple square room, a flat subfloor, and a good supply of patience, you can get a fantastic result over a weekend.
However, you should seriously think about hiring a professional if your subfloor needs major leveling, you have a complicated room layout, or you want to run the floor through multiple doorways seamlessly. A pro fitter brings speed and experience. A standard 150 sq ft room might take me a day. Expect to pay a professional somewhere in the range of $2.00 to $4.00 per square foot for labor only. Sometimes, that cost is well worth avoiding the stress and potential mistakes.
Laying a laminate floor is incredibly rewarding. Take your time, follow the steps, and don’t cut corners on the prep. The pride you’ll feel looking at your handiwork will be worth every bit of effort.



