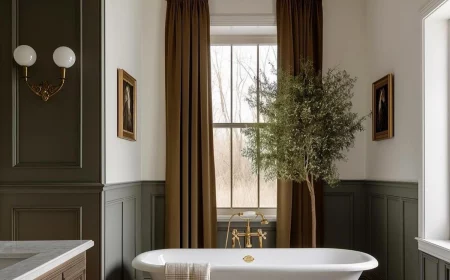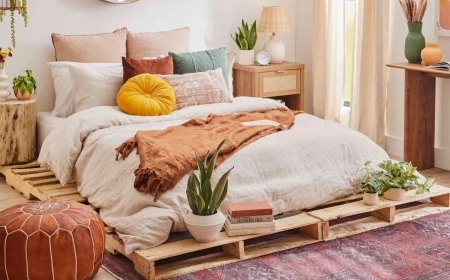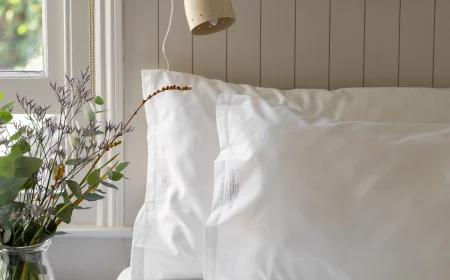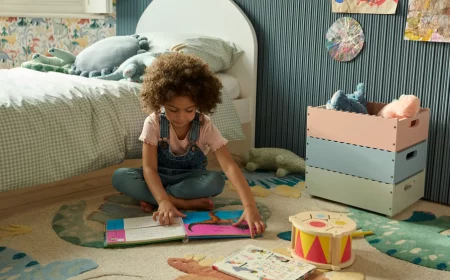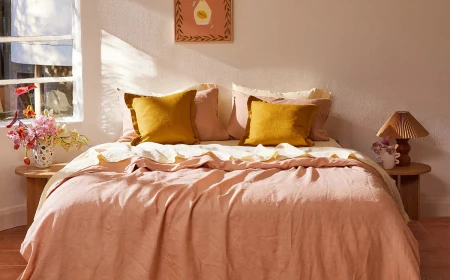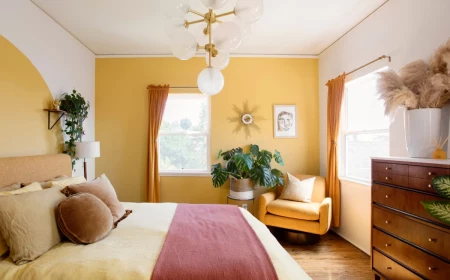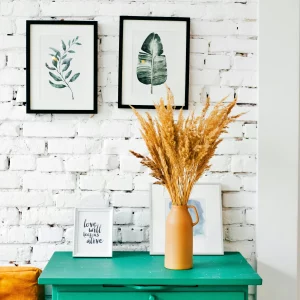Your Bedroom Layout Is Probably Wrong. Here’s How to Fix It.
I once walked into a primary bedroom in a beautiful old home that should have been an absolute dream. High ceilings, gorgeous tall windows… but the layout was a total mess. The door was tucked in a weird corner, a fireplace dominated one wall, and the only truly long wall had a big radiator smack in the middle. The homeowners were at their wits’ end. They’d shoved their king-sized bed against every wall, but the room just felt cramped and off-balance, no matter what they did.
In this article
Sound familiar? A bedroom is supposed to be our sanctuary, but getting the furniture placement right is way harder than it looks. It’s not just about making it pretty; it’s about creating a space that feels good and works for you, day in and day out.
After years of designing residential spaces, I’ve learned that a great layout isn’t about following a bunch of stuffy rules. It’s about understanding a few key ideas about space, flow, and comfort. My goal here is to share the kind of thinking the pros use, so you can create a bedroom that finally feels right.

First Things First: The ‘Why’ Behind a Good Layout
Before you even think about moving that heavy dresser, let’s talk about the fundamentals. Experts don’t just eyeball it; we rely on principles that are all about how we naturally move through and feel in a space. Get these, and you’ll see your room in a whole new light.
Clear the Decks: Pathways and Clearances
At its heart, a floor plan is just a map of how you move. We call these routes “circulation paths,” and if they’re too narrow or blocked, the room will instantly feel stressful. You need clear lanes to get from the door to your bed, to the closet, and to the bathroom without doing a weird side-shuffle.
Here are the numbers that matter:
- Main Highways: The path from the door across the room should be at least 36 inches wide. You can squeeze by with 30 inches, but it’ll feel tight.
- Side Streets: The space between the side of your bed and the wall should be a minimum of 24 inches. This gives you just enough room to make the bed without bruising your shins. If you have the space, 30 inches is a lot more comfortable.
- Action Zones: This is the one everyone forgets. A dresser drawer needs about 18-20 inches to pull all the way out. Then, you need space to stand there and actually use it. So, you really need about 42 inches of clear space in front of a dresser. The same goes for closet doors that swing out.
Quick tip: Before you buy a piece of furniture, grab some blue painter’s tape. Here’s a little trick that has saved my clients from so many headaches. First, tape the footprint of the furniture on the floor using the dimensions you found online. Then—and this is the critical part—tape out the ‘action zone’ too! Mark out that 18 inches for the drawer and another 24 inches for you to stand there. Live with that tape on the floor for a day. It’s a foolproof way to know if something will truly fit.

Getting the Size Right: Scale and Proportion
Scale is all about how your furniture’s size relates to your room’s size. A gigantic, chunky four-poster bed in a small 10×10 foot room is just going to feel overwhelming. On the flip side, a tiny twin bed can look totally lost and sad in a huge primary suite. You’re aiming for balance.
A good rule of thumb is that your bed, the biggest item, shouldn’t take up more than half the wall it’s on. You want some visual breathing room on either side. It’s all about making sure your furniture and the room itself are having a friendly conversation, not shouting at each other.
The Psychology of Feeling Safe in Your Room
Okay, this might sound a little out there, but it’s a huge deal in design. There’s a concept that says humans feel most comfortable when they can see what’s coming (prospect) while feeling protected and hidden (refuge). In the bedroom, this means putting your bed in the “command position.”

From your bed, you should be able to see the door to the room without being directly in line with it. It’s a subconscious thing. Waking up to a door swinging open right at you is jarring. Placing your bed on a wall where you have a clear diagonal view of the door almost always feels calmer and more secure. Honestly, this one change can have the biggest impact on how restful your room feels.
But what if the best command position wall has a window? That’s a common dilemma. Here’s my hierarchy: a good command position is more important than a windowless wall. If your best spot has a window, just make sure you have a solid, sturdy headboard and some great curtains or blinds to help the space feel grounded and secure.
The Bed: Your Room’s Anchor
The bed is the star of the show. Its placement decides where everything else goes. I always, always lock in the bed’s position before I even think about another piece of furniture.

Finding the Best Wall for Your Bed
Usually, the best spot for the bed is on the longest, most solid wall you see when you walk in. But reality often gets in the way. A pro tip is to check the outlets. Ideally, you want outlets on both sides of the bed for lamps and phone chargers. If the perfect wall doesn’t have them, it’s worth considering hiring an electrician. Heads up: getting a new outlet installed typically costs between $150 and $300, and it’s a small investment that makes a massive difference in daily convenience. It’s way better than a messy and hazardous tangle of extension cords.
Choosing the Right Bed Size (Be Honest!)
One of the biggest mistakes people make is buying a bed that’s too large for their room. Sure, a king bed sounds amazing, but if it leaves you with only a foot of walking space, it’s not luxury—it’s a daily obstacle course.

To figure out your max bed size, measure the room’s width and subtract at least 5 feet (that’s 30 inches of clearance on each side). What’s left is the absolute maximum width for your bed frame. And remember to measure the frame itself, not just the mattress! Some of those sleigh beds or platform frames can be 6-10 inches wider than the mattress they hold.
Let’s break it down:
- For a Queen Bed (60″ wide): You’ll want a room that’s at least 10 feet wide to feel comfortable. For a rug, an 8×10′ is usually the sweet spot, placed under the bottom two-thirds of the bed.
- For a King Bed (76″ wide): You really need a room that’s at least 12 feet wide. Anything less and it will feel cramped. Here, a 9×12′ rug is ideal to properly ground the larger bed.
Sometimes, simply swapping a king for a queen can free up over a foot of precious floor space, making the whole room breathe. It’s a trade-off that’s often worth it.

Arranging the Rest of the Furniture
Once the bed is set, everything else can fall into place. The key is to protect those clear pathways we talked about earlier.
Nightstands, Dressers, and Other Pieces
Your nightstand’s top surface should be about level with the top of your mattress. It just makes it easier to reach for your phone or a glass of water. In really small rooms, you might have to get creative. Floating shelves (IKEA is great for these) or wall-mounted sconces are fantastic space-savers.
For your other furniture—what designers call “case goods” (that’s just our lingo for hard furniture like dressers and armoires)—remember that 42-inch clearance rule. If space is tight, a tall, narrow chest of drawers often provides the same amount of storage as a low, wide one but on a much smaller footprint.
By the way, what about other common items? – A TV: The best place is often on top of your dresser, directly across from the bed. If you don’t love the look, a cabinet with doors can hide it away. – A Reading Chair: If you have the space, tuck a comfy chair and a small table into a corner. It creates a lovely little separate zone for relaxing. – A Vanity: Treat it like a small desk. It can go on a smaller wall, but make sure you have enough light and clearance for the chair or stool.

Don’t Forget the Rug!
A bedroom without a rug can feel echoey and unfinished. A rug is what grounds all your furniture and makes the space feel cohesive. But getting the size wrong is a classic mistake. A tiny 5×7′ rug floating under the foot of a king bed looks like a misplaced bathmat and actually makes the room look smaller. When in doubt, always go for the bigger size.
If a large rug isn’t in the budget, try the economical method: use two smaller runner rugs on each side of the bed. It gives you that soft place to land your feet in the morning, and you can often find great ones for between $40 and $80 each.
Troubleshooting Awkward Bedrooms
Not every room is a perfect rectangle. Here’s how I tackle some common problem layouts.
- The Long, Narrow Room: This layout can feel like a bowling alley. Instead of putting the bed at the far end, try placing it against one of the long walls. This immediately breaks up the length and balances the space. Suddenly, you have a distinct sleeping zone and a whole other area at the end of the room for a small desk or a seating area.
- The Small, Square Room: In a tight square room, choose furniture with visible legs. Seeing the floor underneath creates an illusion of more space. A bed with a simple headboard (or none at all) is better than a bulky one. Oh, and a big mirror is your best friend here.
- The Room with Too Many Doors and Windows: This was the problem in that historic home. We had no choice but to put the bed on the wall with the radiator. Our solution was a custom headboard designed with an open back to let the heat circulate. Of course, custom work is pricey. A fantastic, budget-friendly workaround is to use a simple metal bed frame where the headboard attaches to the frame, not the wall. This leaves plenty of space behind it for airflow, and you can find them online for under $200.

A Quick Word on Safety and When to Get Help
A well-designed room is also a safe one. This is where a lot of DIY layouts can run into trouble. Always make sure your main egress window (the one for fire escape) is clear and accessible. And please, never run an extension cord under a rug—it’s a serious fire hazard.
Here’s a quick checklist of common pitfalls to avoid:
- Bed too big for the room: Sacrifices function for a perceived sense of luxury.
- Rug too small: Visually shrinks the space.
- Blocked pathways: Creates daily frustration and makes the room feel cramped.
- Ignoring “action zones”: Placing a dresser too close to the bed so you can’t open drawers fully.
- Blocking the egress window: A major safety hazard.
- Cords under the rug: A hidden fire risk.
And finally, it’s okay to ask for help! If you’re truly stuck or planning a bigger project, consider a one-time consultation with a designer. An hour or two can often run between $100 and $250, and a pro can whip up a floor plan that saves you from costly mistakes and years of frustration.

Feeling overwhelmed? Here’s a quick win you can do today. Go check the space between the sides of your bed and the wall. If you don’t have at least 24 inches, just try pulling your bed out a little. That tiny change can make the simple act of making your bed every morning 100% less annoying. Sometimes, it’s the little things that make the biggest difference.
Inspiration:


Nearly 60% of people consider the bedroom the most important room for relaxation, yet it’s often the last to receive design attention.
This statistic highlights a common disconnect. We crave a sanctuary but often settle for a purely functional layout. The key is to think beyond just fitting furniture in. Consider the first thing you see when you wake up and the last thing you see before sleep. Is it a cluttered dresser or a calming piece of art? Small shifts in placement can dramatically alter your daily experience, turning a simple room into a true retreat.
What about the ‘fifth wall’?
We spend so much time arranging furniture on the floor that we forget the ceiling. A poorly placed or dated ceiling fixture can undermine the most thoughtful layout. If your bed isn’t centered on a wall, a central light fixture will feel awkward. Instead, consider recessed lighting for even, ambient light, or a statement pendant light from a brand like West Elm shifted over a seating area rather than the bed. This creates a visual anchor and a more sophisticated, layered lighting scheme that complements your new floor plan.

