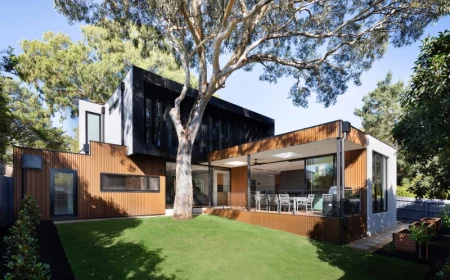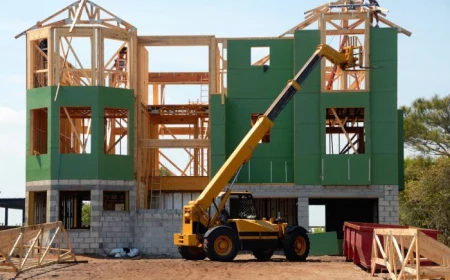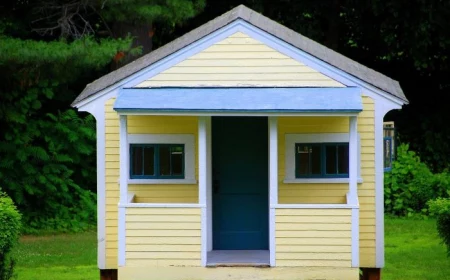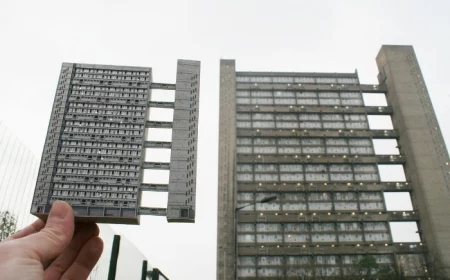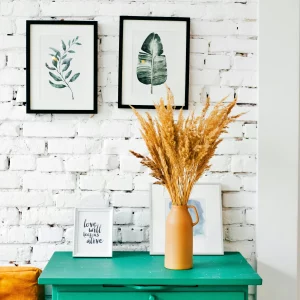Thinking of Building a Treehouse? Here’s What the Pros Know
I’ve been putting structures up in living trees for most of my working life. It all started with a sketchy platform in a big maple tree when I was a kid. Honestly, it was a mess—way too many nails and not nearly enough know-how. But it taught me the single most important lesson I’ve ever learned: building a treehouse is a partnership. You aren’t just building on a plot of land; you’re building with a living, breathing partner.
In this article
That first platform swayed and groaned, and I learned to listen to what the tree was telling me. These days, the projects are bigger and the tools are a lot better, but that core idea hasn’t changed. This isn’t just about building a cool-looking fort. It’s a special kind of construction that absolutely demands respect for the tree, a real understanding of your materials, and a laser focus on safety.
It’s easy to get swept up in the romantic idea of a house in the trees. You see these gorgeous photos online and imagine a peaceful escape. What those pictures don’t show is the engineering, the biology, and the careful planning that goes into a treehouse that’s both safe and built to last. A well-built structure works with the tree. A bad one can hurt the tree and become a serious hazard. So, let’s get into what I’ve learned, from picking the right tree to making sure your creation stands for years to come.

Your Foundation is Alive: Partnering with the Tree
Before you even think about sketching a design or buying a single 2×4, you have to get to know your foundation. And in this case, your foundation grows, breathes, and moves. Ignoring the health and mechanics of the tree is, without a doubt, the biggest mistake you can make. I’ve been called out to look at a lot of failing treehouses, and almost every single time, the problem started right at the tree itself.
How to Pick a Healthy Tree
So, what makes a good treehouse tree? You’re looking for something mature, healthy, and strong. Hardwoods are usually your best bet—think oaks, maples, firs, and beeches. These trees have dense wood, solid branches, and deep, stable root systems. On the other hand, I tend to steer clear of species like willows, poplars, and aspens. Their wood is often soft and brittle, and they typically don’t live as long.

When I’m sizing up a tree, I do a full visual inspection from top to bottom. Are there big, dead branches hanging around? Do you see any fungus, especially near the base of the trunk? What about deep cracks or holes? These are all red flags. The bark should be mostly intact, and in the growing season, the leaves should look full and healthy. A thin canopy can be a sign of root problems or disease.
Now, for any project bigger than a simple kid’s platform, I absolutely insist on bringing in a certified arborist. Think of them as a tree doctor. They can spot things you’d never see, like internal decay. For a full inspection and a detailed report, you can expect to pay anywhere from $300 to $600. It might sound steep, but it’s a small price for peace of mind. I once had to turn down a big project because an arborist found serious root rot in a beautiful, giant oak. The client was bummed, but a year later, a storm split that tree’s main trunk. That arborist’s fee saved what could have been a total disaster.

A good rule of thumb for beginners: I won’t even consider a tree with a trunk diameter under 12 inches at the height I plan to build.
The Right Way to Attach to a Tree
How you connect the treehouse to the tree is everything. The old-school way of just resting beams on branches or wrapping things tightly around the trunk is incredibly damaging. Resting a beam directly on a branch creates a friction point that rubs away the protective bark, leaving the tree open to bugs and disease. And wrapping cables or collars around the trunk? That’s called girdling, and it’s even worse. It literally strangles the tree by cutting off the flow of nutrients just under the bark.
The modern, professional approach uses specialized hardware. The star of the show is the Treehouse Attachment Bolt, or TAB. This is a massive, heat-treated steel bolt designed to hold thousands of pounds. To install it, you drill one clean hole through the bark and deep into the tree’s heartwood—the super-strong, biologically inactive core. All the weight is transferred directly to this structural center.

The genius of a TAB is its collar, which creates a gap between the bark and the beam you’ll be resting on it. This gives the tree room to grow wider without pushing your structure away. It also allows air to circulate, keeping moisture from getting trapped against the trunk. You can find professional-grade TABs at specialty online suppliers that cater to treehouse builders. Be prepared, though—a single heavy-duty TAB can cost between $150 and $250, so this will be a significant part of your budget.
Building for Movement: Design and Engineering
A tree isn’t a concrete pillar. It sways in the wind and flexes under snow. A good treehouse design has to account for this constant, subtle movement. If your structure is too rigid, it will either tear itself apart or damage the tree.
Floating Brackets are Your Friend
To handle all that movement, we don’t bolt every single support down rigidly. Typically, one main beam is fixed solid to two or more TABs to create a stable base. But the other support points? They need to be able to move. We use something called a floating bracket. It’s a U-shaped piece of steel that cradles a beam without being bolted to it, allowing the beam to slide back and forth as the tree sways.

Let’s say you have a simple platform in one tree. You’d have two TABs creating your fixed main beam. The joists running across it would then rest in floating brackets attached to other TABs. This lets the tree twist and flex naturally without putting a ton of stress on the frame. It’s an elegant solution to a complex problem.
Quick tip: When you’re trying to get things level across a long span, especially between two trees, a standard bubble level can be tricky. A water level, which is just a clear tube filled with water, is an old-school but incredibly accurate way to transfer a level line over a great distance.
Don’t Forget About Growth
Trees grow up and out, and you have to plan for it. We already covered how TABs allow the trunk to get wider. But you also have to think about branches. Never, ever build a wall or roof right up against a living branch. Leave a generous gap—at least 4 to 6 inches all around. You can seal this gap with a flexible rubber boot (similar to the flashing on a house roof) to keep water out while giving the branch room to grow and move. I’ve seen it a hundred times: a DIY project where a branch was framed in too tightly, and a few years later, that growing branch has split the wall wide open.

Choosing Your Materials Wisely
The best materials for your treehouse really depend on where you live. The wet Pacific Northwest has totally different demands than the hot, humid South.
In a rainy climate, water management is priority number one. You want a roof with a steep pitch to shed water and debris. I’m a big fan of metal roofing in these areas because it’s tough and easily sheds pine needles. All your wood needs to be either naturally rot-resistant or properly treated and sealed. Good ventilation is also key to preventing mold.
On the flip side, if you’re building in a hot, sunny spot, UV degradation is your main enemy. You’ll want to choose materials with high UV resistance. Big overhangs for shade and plenty of windows for ventilation become critical design features.
A Breakdown of Lumber Choices
Your wood choice impacts the weight, lifespan, and cost of your project. Here’s the rundown on what I typically use:

- For the main structure (beams and joists): I almost always go with pressure-treated pine. It’s strong, easy to find, and treated to fight off rot and bugs. This is the skeleton of your treehouse, and you can’t compromise on its integrity. It’s not great for surfaces you touch, like railings, because of the chemicals, but it’s perfect for the heavy lifting. It’s the most budget-friendly structural option.
- For decking and siding: Cedar and Redwood are fantastic choices. They’re much lighter than pressure-treated wood and have natural oils that resist rot and insects. Plus, they look and feel beautiful. The trade-off is the price—they’re significantly more expensive. A good, though pricey, alternative is high-quality composite decking. It’s very heavy, but it requires almost no maintenance and lasts forever.
- For interior finishing: Simple pine or fir is a great lightweight and affordable option for walls and ceilings. It gives you that classic, cozy cabin feel.

The Building Process, Step-by-Step
Building a treehouse means working at height on an uneven foundation. You have to be systematic about it.
Step 1: The Foundation. Installing the TABs is the most critical and nerve-wracking part. Their placement dictates everything else. Plan on this taking a few hours per bolt; you can’t rush it. We use a long ship auger bit to drill a perfectly level hole, then slowly turn the TAB in with a big wrench. You can feel when it bites into the solid heartwood.
Step 2: The Platform. Getting the massive support beams up into the tree safely requires a winch or a block-and-tackle system. This is not a one-person job. Once the beams are on the TABs, we obsess over getting the platform level and square. Assuming your TABs are in, getting the basic platform and decking down is usually a solid weekend’s work for two people.

Step 3: Framing and Finishing. With a flat, safe platform to stand on, framing the walls and roof is much more straightforward. We pre-cut as much as we can on the ground to minimize tricky cuts up in the air. Access is also a huge deal. For family treehouses, I always recommend a proper staircase with handrails over a simple ladder.
Safety, Permits, and Keeping it Strong
Okay, let’s talk about the most important part. A treehouse should be a place of joy, not a trip to the emergency room.
Safety First, Always
When my crew and I are working up high before the railings are in, we are always tied off with professional fall-arrest harnesses. All of our tools are on lanyards so they can’t be dropped. The ground below is always roped off. A dropped hammer from 20 feet is no joke.
Railings are not optional. Most codes require them for anything over 30 inches high, but I stick to a 42-inch minimum height for treehouses. The gaps between balusters should be no more than 4 inches to keep a small child from squeezing through. And for ladders? Follow the 4-to-1 rule: for every 4 feet of height, the base of the ladder should be 1 foot away from the tree.

Permits and Red Tape
Before you build, do yourself a favor and call your local building department. The rules for treehouses can be all over the place. In some areas, anything over 120 or 200 square feet, or anything with utilities, will definitely need a building permit. This isn’t just a hassle; it’s a system to make sure what you’re building is safe for everyone.
Your Annual Treehouse Check-Up
A treehouse needs regular maintenance. At least once a year, you should give it a good look-over. Here’s what to focus on:
- Take a close look at the TABs and brackets for any signs of stress or rust.
- Get your wrench out and check all the structural bolts and screws, tightening any that have loosened up.
- Inspect all the wood for signs of rot or insect damage, especially in spots where water might pool.
- And most importantly, check on your partner—the tree. See how it’s healing around the hardware and look at its overall health.
A well-built treehouse is more than a project; it’s a long-term commitment to both the structure and the magnificent tree that holds it.

Inspiration Gallery




- A tree isn’t static; it moves in the wind and grows over time.
- Your connections must allow for this movement to avoid damaging the tree or the structure.
The secret? Specialized hardware. Treehouse Attachment Bolts (TABs) are designed to support heavy loads while allowing the structure to ‘float’ independently of the tree’s trunk, respecting its natural dynamics.



The Pro’s Choice: Treehouse Attachment Bolts (TABs). These are the gold standard for a reason. They support immense weight deep within the tree’s heartwood, minimizing surface damage and allowing the tree to grow healthily around the hardware.
The Bracing Alternative: Floating Brackets. These are fixed to the TABs and allow your support beams to slide back and forth as the tree sways, preventing stress on your lumber and the tree itself. It’s a simple concept that makes a world of difference.
Avoid surrounding the trunk with a rigid collar at all costs—it will eventually strangle the tree.



A healthy, mature oak tree can sway several feet at its crown during a heavy storm. Even the main trunk will move.
This movement is why you should never rigidly attach a staircase or bridge at both ends. One end should be fixed (to the treehouse deck), while the other rests on the ground or the destination platform, allowing it to slide or pivot freely. This prevents the forces from tearing your access point apart.



When it comes to decking and siding, the wood you choose is a long-term commitment. For a naturally rot-resistant and beautiful finish, Western Red Cedar is a fantastic, lightweight option. For ultimate durability, especially in damp climates, look to exotic hardwoods like Ipe, though be prepared for a higher cost and weight. They’ll outlast almost anything else.



How do you handle the roof-to-trunk seal?
This is one of the most common failure points. Water running down the trunk can easily get into your structure. The solution is a flexible rubber flashing, similar to an EPDM pipe boot used in commercial roofing. It creates a tight, waterproof seal around the trunk but has enough elasticity to accommodate years of growth and movement without tearing.



Important point: Never use a treehouse as a ground for your electrical system. It’s a living organism full of water and not a reliable or safe path for electricity. If running power, use a GFCI-protected circuit and ensure the entire installation is treated like an outdoor shed, with all wiring in conduit and weatherproof boxes. When in doubt, call a licensed electrician.



- Consider polycarbonate sheets instead of glass for windows. It’s virtually unbreakable, lightweight, and can be easily cut into the creative, unconventional shapes that make treehouses so magical.
- Visit architectural salvage yards for old porthole windows or unique stained-glass pieces that can become the focal point of your design.



The ambiance of a treehouse at night is pure magic. Forget complex wiring. A few well-placed solar-powered lanterns and some battery-operated LED string lights are often all you need. They provide a warm, gentle glow that enhances the feeling of being nestled in nature, without the hassle or safety concerns of a full electrical installation.




According to arborist reports, a tree’s trunk can increase in girth by 0.5 to 1 inch per year.
This means any hardware or openings must account for this slow but powerful expansion. The professional TAB systems are designed so the tree can grow over the bolt’s collar, forming a strong, permanent bond. For any holes cut in the roof or floor, leave a generous gap and use a flexible flashing to cover it.



Metal Roofing: Offers excellent longevity and sheds snow and leaves easily. The sound of rain on a metal roof while you’re tucked inside a treehouse is an experience in itself. Brands like Fabral offer a wide range of colors.
Cedar Shingles: Unbeatable for a rustic, natural aesthetic that blends seamlessly into the woods. They are lighter than asphalt shingles but require more meticulous installation.
For a truly integrated look, the natural charm of cedar shingles is hard to surpass.



Don’t just build a box. Let the tree’s form inspire your design. If a large branch juts out, consider building around it and making it an interior feature. Use curved walls or an octagonal floor plan to break from straight lines. The most memorable treehouses are those that look like they grew organically from their host tree.



A simple pulley system is a fun and functional addition. All you need is a sturdy marine-grade pulley (like those from Harken), a strong braided rope, and a basket. It’s perfect for hauling up snacks, books, or supplies without having to climb up and down. It’s a touch of classic adventure that kids—and adults—absolutely love.



Think beyond the structure itself and consider the journey to it. A swaying rope bridge adds a thrill of adventure, while a solid, winding staircase feels more secure and stately. For a truly unique approach, a spiral staircase built around the trunk of the tree can be a stunning architectural feature that saves space and enhances the feeling of ascent.



- Ensures no moisture gets trapped between your siding and the structure.
- Prevents rot and mold from developing in your wall cavity.
- Allows the entire structure to dry out quickly after a rainstorm.
The secret? A rainscreen gap. By installing vertical furring strips over your weather-resistive barrier (like Tyvek) before you attach the final siding, you create a small air gap. This simple professional technique drastically increases the lifespan of your treehouse’s walls.



Can you have plumbing in a treehouse?
While running water is a major undertaking involving heated pipes and complex pumps, a much simpler solution exists for sanitation: a composting toilet. High-quality models from brands like Nature’s Head or Air Head are self-contained, odor-free, and require no water, making them a perfect, eco-friendly fit for an off-grid retreat in the trees.



Feeling overwhelmed by a full build? Start with just a platform. A beautifully crafted, secure deck in a tree can be a destination in itself—for picnics, stargazing, or just quiet contemplation. It allows you to enjoy the elevation and the experience immediately, and you can always add walls and a roof in the future.




One of the biggest mistakes for beginners is underestimating uplift. Wind doesn’t just push against the walls; it gets under the floor and roof, trying to lift the structure. This is why connections are so critical. Use structural connectors like hurricane ties from Simpson Strong-Tie to securely fasten your joists and rafters to the main beams, ensuring your treehouse stays put in a gale.



For a truly sustainable and wild aesthetic, consider a living roof. Planted with hardy sedums and local grasses, it provides natural insulation, manages rainwater, and camouflages your structure beautifully. However, it requires significant extra structural support to handle the weight of soil and water, so it must be planned from the very beginning.



Create a seasonal sanctuary by planning ahead.
- For snowy regions, a steeper roof pitch (greater than 6/12) is essential to shed snow and prevent dangerous load buildup.
- In hot climates, operable windows on opposite sides will create cross-ventilation, while a well-insulated roof keeps the interior cool.
- For year-round use, don’t skimp on insulation. Rigid foam boards in the floor and walls make a world of difference on a chilly evening.



The U.S. Consumer Product Safety Commission has noted that falls are the most common source of treehouse-related injuries.
This underscores the non-negotiable importance of proper railings. A minimum height of 36 inches is standard, but 42 inches is even better, especially if children will be using the space. Ensure the balusters (vertical posts) are spaced no more than 4 inches apart to prevent anyone from slipping through.



Your treehouse needs an annual health check. In the fall, after leaves have dropped, take time to inspect all the hardware, tighten any loose bolts, clear debris from the roof and joints, and check for any signs of water intrusion or pest damage. A little proactive maintenance ensures a lifetime of safe enjoyment.



The soundscape is a huge part of the treehouse experience. The creak of the trunk in the wind, the patter of rain on the roof, the rustle of leaves just outside the window. When designing, think about how your materials will contribute. A metal roof will amplify the rain, while thick wood walls will create a more hushed, insulated silence. Choose the atmosphere you want to create.



Reclaimed Materials: Offer instant character and sustainability. Old barn wood siding, salvaged factory windows, or antique doors can bring a sense of history and soul to your project that new materials can’t replicate.
New Materials: Provide predictability, modern performance, and easier installation. Engineered lumber can span longer distances, and modern weather barriers offer superior protection.
Often, the best approach is a hybrid, using new materials for the critical structure and reclaimed elements for the visible finishes.


To keep your lofty retreat from feeling like a dark box, embrace natural light. Skylights are a fantastic way to bring in overhead light and offer a view of the canopy above. For wall windows, orient your largest panes of glass to catch the morning or evening sun, depending on when you’re most likely to use the space.

