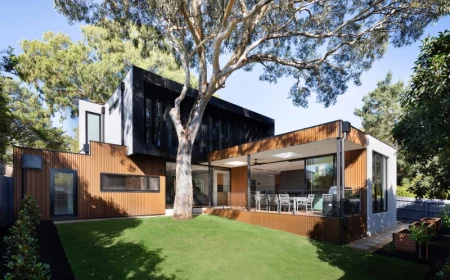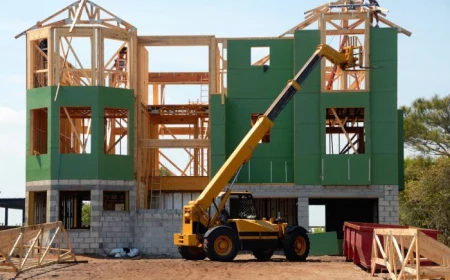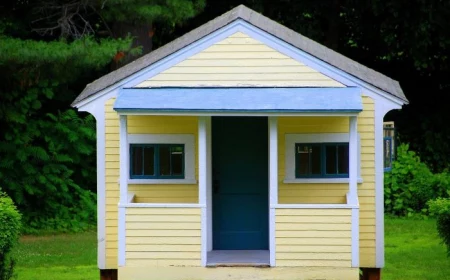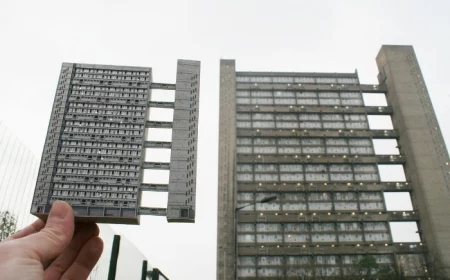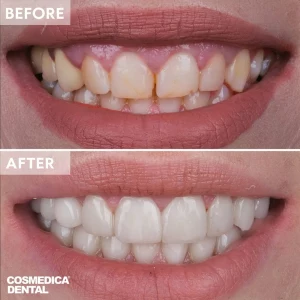Why Are Some Buildings So Weird? A Field Guide to an Architectural Rebel
I’ll never forget the first time I stood in front of one of the most famous early Postmodern houses. It was part of my architectural training, and honestly, I thought I knew all about it from textbooks. But seeing it in person was a total trip.
In this article
The house is tiny, almost shy, sitting in a quiet neighborhood. Yet, it feels like a riddle you’re meant to solve. There’s a grand arch over the door that holds up… well, nothing. The peak of the roof on the front is just a thin screen, like a child’s drawing of a house pasted onto the real thing. It was clever, a bit infuriating, and it broke all the rules I was just starting to learn. That one little building taught me that this style wasn’t just about being strange for the sake of it. It was a serious, and sometimes hilarious, debate about what a building should even be.

For decades, this movement has been a real love-it-or-hate-it affair. But for those of us who actually design, build, and have to fix these structures, the conversation is way deeper. It’s about why certain materials were chosen, the tough structural puzzles, and the real-world performance of these wild ideas. And yeah, it’s about dealing with the consequences—both the brilliant and the leaky—all these years later.
The Big Breakup with Modernism
So, why the sudden explosion of color and weird shapes? To get it, you have to understand what came before: Modernism. For a huge chunk of the last century, Modernism was king. It promised a utopian future built from clean lines, industrial materials like steel and glass, and a complete rejection of anything that looked old or ornamental. The mantra was “less is more.”
It gave us some stunning, minimalist glass boxes, for sure. But it also led to massive, impersonal housing projects and sterile corporate plazas where nobody actually wanted to spend time. I’ve walked through enough of them to know the feeling. The acoustics in a giant hall with nothing but concrete and glass can feel cold and harsh. The endless, beige corridors are just plain disorienting. In its search for a universal fix, the style often forgot about people, local flavor, and basic comfort.

The symbolic end of that dream for many was the demolition of a massive, award-winning housing complex in St. Louis. Designed with the best intentions, it had become totally unlivable. It was a clear sign that architecture needed a new direction. A big one.
To put it simply, here’s how the two styles stack up:
- Modernism was all about creating a single, universal style. It favored industrial materials like steel, glass, and concrete. Color was a big no-no—think white, black, and gray. And history? It was something to be completely ignored. The goal was purity and function.
- Postmodernism, on the other hand, was a reaction against that rigidity. It celebrated multiple styles, often in the same building. It gleefully mixed modern materials with references to historical shapes. Color came back in a big way—pastels, neons, you name it. And history became a giant toolbox of ideas to play with, often ironically. The goal was communication and personality.

Your Postmodern Spotter’s Guide
Once you know the basic moves, these buildings stop looking random and start telling a story. Think of this as your field guide to spotting them in your own city. Go on, make a day of it!
[] Is It Raiding the History Toolbox?
The most obvious tell is the use of historical references, but with a twist. A classic example is a famous skyscraper in New York clad in pink granite. It’s a modern tower, but the very top is designed to look like a piece of high-end wooden furniture, complete with a split, curved pediment. Back in the day, this was an audacious move. It was a joke, but a serious one, declaring that skyscrapers didn’t have to be boring flat-topped boxes anymore.
As a designer, this meant we could suddenly pull inspiration from Roman aqueducts, Renaissance palaces, and even Las Vegas strip malls. The challenge was to do it without being cheesy. Materials were key. One of the most talked-about public buildings in Portland, Oregon, uses stylized classical columns and garlands, but they’re made of painted concrete, not marble. That’s the move: use an old shape with a new material to create a witty commentary.

[] Is It Splashed with Unexpected Color?
Modernism had basically outlawed bold colors. Postmodernism brought them back with a vengeance. We suddenly saw buildings with facades of pastel green, terracotta, and bright blue. A famous art gallery in Germany perfectly captures this by combining traditional sandstone with shocking pink and blue steel handrails. The colors aren’t just for fun; they’re used to guide you through the building and create a sense of energy.
By the way, specifying a bold exterior color is no simple task. From experience, I can tell you it’s a battle. You have to consider how the paint will stick to the underlying material, especially a common cladding system called EIFS (Exterior Insulation and Finish System). A cheap acrylic finish might look great on day one but will fade into a sad, chalky mess in a few years under the sun. We had to get warranties and samples for everything. I once spent a week arguing with a contractor that ‘duck egg blue’ and ‘sky blue’ were NOT the same. Getting these colors right is half the work!

[] Does It Look More Like a Sculpture Than a Box?
While some architects were playing with history, others were blowing up the box entirely. This is where you get the truly wild, sculptural forms. Some of the most recognizable examples look like crumpled metal ribbons or sails frozen in motion, found in places from Bilbao, Spain, to Los Angeles.
Heads up: making these things stand up is an engineering miracle. The design process for these buildings famously started with crumpled paper sketches. But to turn that into a real structure, the architectural firm had to pioneer the use of advanced 3D modeling software—a program originally created to design fighter jets! This allowed them to map every single curve so that steel fabricators could actually build it. The steel skeleton holding up the titanium skin of the museum in Bilbao is an unbelievably complex building in its own right.
PoMo in the Wild: A Few Key Examples
Instead of a laundry list, let’s look at a few buildings that tell the story of the style’s triumphs and, let’s be honest, its failures.

- The Blueprint House: This small home, designed by an architect for his mother, is where it all started. The front facade feels way too grand for a small house. The chimney is huge and off-center. An archway supports nothing. Inside, a staircase gets squeezed by a wall and leads to a tiny, useless landing. It was meant to be “complex and contradictory,” reflecting the messiness of life. It’s not an easy building to love, but it kicked the whole thing off.
- The Civic Controversy: This city building in Portland was the loud, public argument. It’s a massive, blocky structure covered in different colors and decorative garlands. It was a huge visual statement, but as a workplace, it had issues. The small, punched-out windows made the offices dark. More importantly, it became a poster child for material failure. The cladding system was new at the time and wasn’t installed perfectly. For the people working there, this meant visible water stains streaking down from the windows and a constant damp smell in some offices. It eventually needed a massive, nearly $200 million renovation to replace the entire facade and fix the leaks. A huge lesson: cool ideas need solid, long-term execution.
- The Economic Powerhouse: The sculptural museum in Bilbao, Spain, shows the style’s evolution. Its shimmering titanium curves sit right on a former industrial waterfront. That titanium skin, by the way, is only 0.38 millimeters thick—about the width of two pieces of paper. The building’s success was so profound it created what’s now called the “Bilbao Effect,” proving a single, radical building could help revitalize an entire city’s economy. And how do they clean that thing? It requires specialized teams of professional climbers to wash the panels by hand. No joke.
- The Fortress on the River: The headquarters for the British Secret Service in London takes a different tack. It’s a fortress on the Thames that looks like a mashup of an ancient Babylonian ziggurat and an Art Deco power station. It uses layers of pre-cast concrete in shades of cream and green to feel like old, heavy stone without the cost. It’s a great example of the style being used not for playfulness, but to project a very serious image of power and mystery.

The Uncomfortable Legacy: What Do We Do With Them Now?
Many of these landmark buildings are now in a tricky spot—too old to be new, but not quite old enough to be universally loved as historic. This puts them in a dangerous limbo, and we’re now facing the tough question of which ones to save.
The fight to save a colorful, curved-glass state building in Chicago is a perfect case study. Its soaring, dizzying atrium is spectacular, but the building is wildly inefficient to heat and cool. For a long time, the plan was to tear it down. Preservation groups fought hard, and a compromise was finally reached: a developer will renovate the building for modern use while preserving its iconic architectural features. This is likely the future for many of these structures.
A quick word on safety: the experimental nature of the style means some materials haven’t aged well. As an architect, when we look at renovating these buildings, the first thing we do is a deep dive on the exterior walls. This often involves infrared scans to find hidden moisture and even cutting exploratory holes to see what’s really going on underneath. It’s not glamorous, but it’s essential.

A Style We’re Still Learning From
Postmodernism as a dominant style is over. But its influence is everywhere. It shattered the rigid rules of Modernism and reminded everyone that buildings can be fun, meaningful, and tell a story.
The lessons are invaluable. We learned that bold ideas need to be backed by solid construction. We learned that new materials come with risks and require a plan for maintenance and replacement. And maybe most importantly, we learned that the most talked-about buildings aren’t always the best places to live or work in.
The legacy of this period isn’t just in the weird and wonderful buildings it left behind. It’s in the more thoughtful, human-centered architecture that came next. It was a necessary, challenging, and sometimes flawed chapter, and one we’re still reading today.
Want to learn more?
If this got you curious, you’re in luck. There are fantastic documentaries out there about sculptural architects and their mind-bending design processes. You can also check out the websites for historic preservation groups (like Docomomo US) that are actively working to save these unique buildings. It’s a fascinating rabbit hole to fall down!

Inspiration Gallery



“Less is a bore.”
This famous quip from architect Robert Venturi was the ultimate clapback to the modernist mantra “Less is more.” It perfectly captures the Postmodern desire to bring back ornament, color, and even a bit of humor to buildings that had become, in their eyes, far too serious.


One of the core ideas of Postmodernism is “architectural citation.” Just like a writer quotes a classic text, architects began quoting historical styles. You’ll see a Roman arch, a Greek column, or an Egyptian-style entryway pop up where you least expect it, often stripped of its original function and used purely for its symbolic, sometimes ironic, value.



- A bold, often non-functional arch or pediment.
- Use of bright, unexpected colors like teal, peach, and lavender.
- Classical elements (columns, keystones) used in a playful or oversized way.
- A mix of materials on one facade: brick next to mirrored glass next to stucco.
The secret? You’re on a Postmodernism hunt. Keep this checklist handy on your next city walk, and you’ll start spotting these rebellious details everywhere.


Why do so many Postmodern facades look, well, a bit tired today?
Many architects in the 80s embraced a material called EIFS, or Exterior Insulation and Finish System—a kind of synthetic stucco. It was fantastic for creating those smooth, colorful, sculptural forms. The downside? Early versions were notorious for trapping moisture, leading to issues with peeling, staining, and internal water damage, which is why some PoMo buildings haven’t aged as gracefully as their stone-clad ancestors.



The Memphis Group connection: It wasn’t just buildings! The wild energy of Postmodernism exploded in interior design, largely thanks to the Italian design collective Memphis, led by Ettore Sottsass. Their wildly colorful, asymmetric furniture—like the iconic ‘Carlton’ room divider—used plastic laminate and jarring patterns, proving that everyday objects could be as provocative and witty as a skyscraper.


Important point: The return of ornament wasn’t just about decoration. For architects like Michael Graves, adding a small sculpted element or a colorful tile pattern was a way to give a massive building a human scale—something for the eye to focus on and connect with at street level, a direct response to the imposing, blank glass walls of Modernism.



High PoMo: Philip Johnson’s AT&T Building (now 550 Madison) in New York, with its “Chippendale” top. It’s a monumental, granite-clad statement using a historical furniture reference on a massive corporate headquarters.
Low PoMo: Your local 1980s Taco Bell. The pastel stucco, arches, and tile roofs were a simplified, commercialized version of the same ideas, bringing architectural theory to the roadside.


By the late 1980s, over 40% of new commercial buildings in the US incorporated Postmodern elements.
This statistic shows just how quickly the style moved from a radical, academic rebellion to a dominant commercial trend. It became the default look for everything from suburban office parks to shopping malls, which is partly why it became overexposed and fell out of fashion so dramatically in the following decade.



The sound of a Postmodern space is fundamentally different from a Modernist one. Instead of the vast, echoing reverb of a minimalist concrete hall, the fragmented rooms, varied ceiling heights, and mix of soft (stucco) and hard (granite) surfaces in a PoMo building create a more complex, often quieter and more intimate, acoustic environment.


- They provide a sense of place and local identity.
- They engage the public with humor and surprise.
- They make historical references feel accessible and new.
The method? A conscious rejection of the one-size-fits-all, universal language of Modernism.



Not all PoMo is created equal. Look closely at the use of materials. In high-end projects like James Stirling’s Neue Staatsgalerie in Stuttgart, you’ll find traditional travertine stone set against shocking acid-green steel railings. This juxtaposition of noble and industrial materials is a classic Postmodern move, creating a dialogue between high and low culture.


“I like elements which are hybrid rather than ‘pure,’ compromising rather than ‘clean,’… I am for messy vitality over obvious unity.” – Robert Venturi, Complexity and Contradiction in Architecture (1966)



Glass Block vs. Plate Glass: Modernism loved huge, clear panes of plate glass to dissolve the barrier between inside and out. Postmodernism often preferred glass blocks. Why? They reference the Art Deco and Art Moderne past, they distort the view rather than clarifying it, and their gridded pattern adds texture and ornament to a facade—everything plate glass wasn’t.


The Harold Washington Library in Chicago is a masterclass in PoMo symbolism. Its heavy, granite base evokes historical strength, while the green, patinated copper roof elements are a nod to other classic Chicago buildings. The giant metal owls on the corners? They represent knowledge and wisdom, turning the entire building into a storybook about its own function.



Is Postmodernism making a comeback?
Yes, among a new generation. Dubbed “Millennial PoMo” by some critics, there’s a renewed appreciation for the style’s boldness and playfulness, especially on social media. Designers are rediscovering the work of architects like Terry Farrell and Piers Gough, and preservation battles are being fought for 80s buildings once considered eyesores. The rebellion is being re-evaluated.


Many Postmodern buildings contain an architectural ‘joke.’ The most famous might be Frank Gehry’s Chiat/Day Building in Los Angeles, whose entrance is a giant pair of binoculars. It’s witty, impossible to ignore, and forces you to reconsider the typically sober nature of an office building. It’s architecture that winks at you.



- Leaking from complex, multi-angled window frames.
- Fading of the bold, painted colors, which often require specialized and expensive repainting.
- Cracking and delamination of early EIFS (synthetic stucco) systems.
- Failure of the elaborate neon lighting elements popular in atriums and on facades.


The theatricality of some Postmodern buildings is no accident. London’s SIS Building (the real-life MI6 headquarters), designed by Terry Farrell, was intentionally created to look like a cross between a Babylonian ziggurat and a 1930s industrial powerhouse. Its dramatic, fortress-like appearance on the Thames made it the perfect, ready-made set for James Bond films.



The demolition of the Pruitt-Igoe housing project in St. Louis in 1972 is often cited by critic Charles Jencks as the moment “Modern Architecture died.”
This event symbolized the failure of large-scale, impersonal Modernist social projects. Its highly publicized destruction created a powerful ideological vacuum, paving the way for Postmodernism’s more context-sensitive and human-scaled ideas to take root.


Think you need a plane ticket? Postmodernism is closer than you think. Look for a local government building or regional library built between 1980 and 1995. Chances are you’ll find key features: a grand, symbolic entrance, a pastel color scheme, and perhaps a decorative clock tower that seems just a little too bold for its surroundings.



A key material: Colored laminate. While modernists revered natural wood, Postmodernists, particularly those of the Memphis Group, embraced plastic laminates like those from the brand Abet Laminati. It was cheap, available in hundreds of bold colors and patterns (even fake woodgrain), and celebrated the artificial and mass-produced over the “authentic.”


How does Postmodernism influence your home today?
That curved, chunky sofa? The return of arches in doorways and mirrors? The use of terrazzo not just for floors but for tabletops? These are all echoes of Postmodernism’s break from rigid straight lines and its love for bold, sculptural forms in interior spaces. What was once radical is now part of our design vocabulary.



An Icon of Play: The Piazza d’Italia in New Orleans, by Charles Moore, is Postmodernism at its most exuberant. It features a map of Italy in paving stones, columns that spray water, and classical orders rendered in stainless steel and neon. It wasn’t just a monument; it was designed to be a vibrant, interactive backdrop for the city’s Italian-American community festivals—a true stage set for life.


“All architects are either Trojans or Greeks. The Trojans are structural rationalists, the Greeks are plastic artists. I’m a Greek.” – Philip Johnson
This quote from one of the style’s most famous (and controversial) figures highlights the central tension. Johnson admits that for him and many Postmodernists, the sculptural form and the visual effect of a building took precedence over the pure, logical expression of its structure that the Modernists held so dear.

Don’t mistake it for Deconstructivism. While often confused, the two styles are different. Postmodernism, like in Robert A.M. Stern’s work, plays with historical symbols in a recognizable, often symmetrical way. Deconstructivism, seen in the work of Zaha Hadid or early Frank Gehry, takes the building itself apart, shattering and fragmenting its forms to create a sense of controlled chaos and instability.

