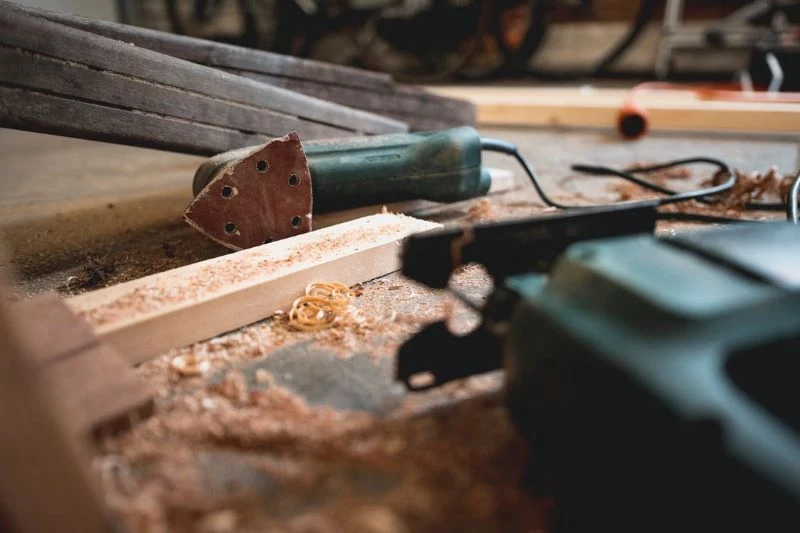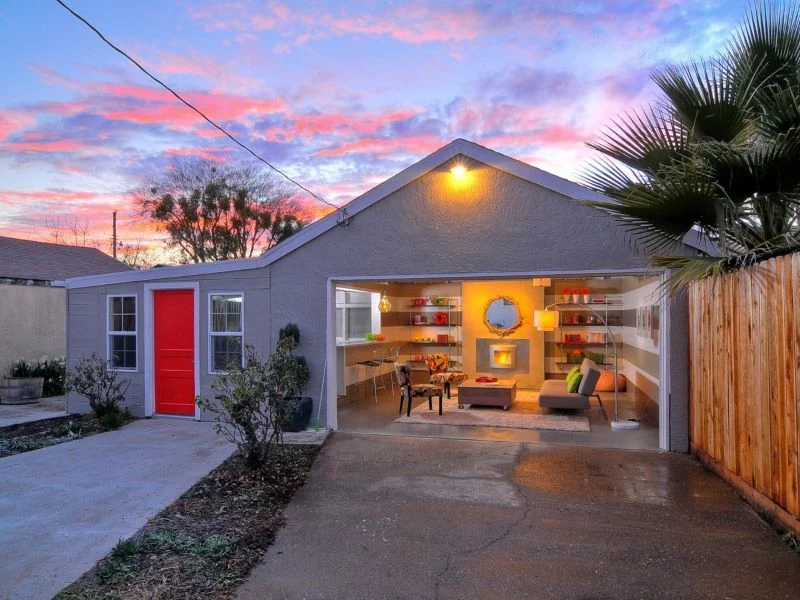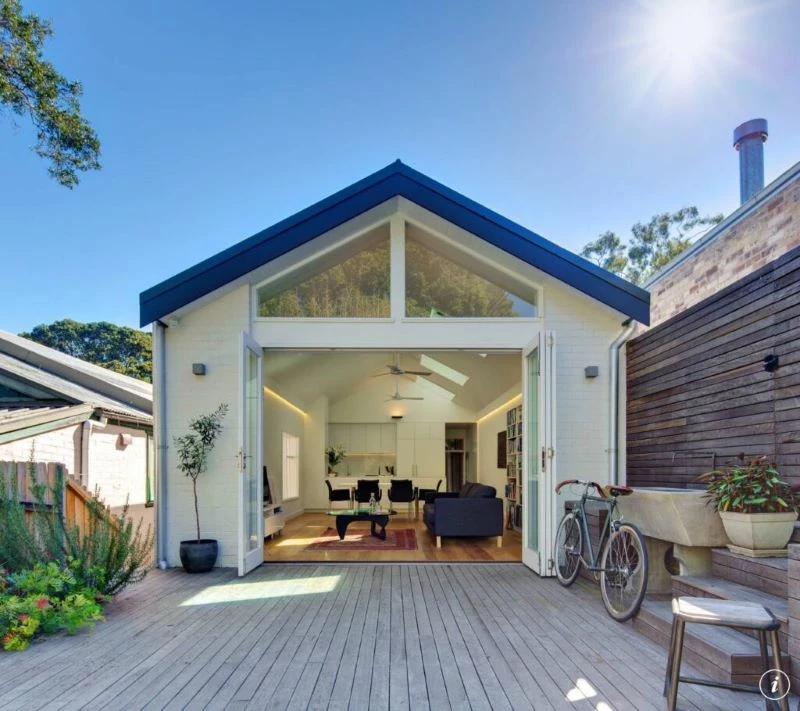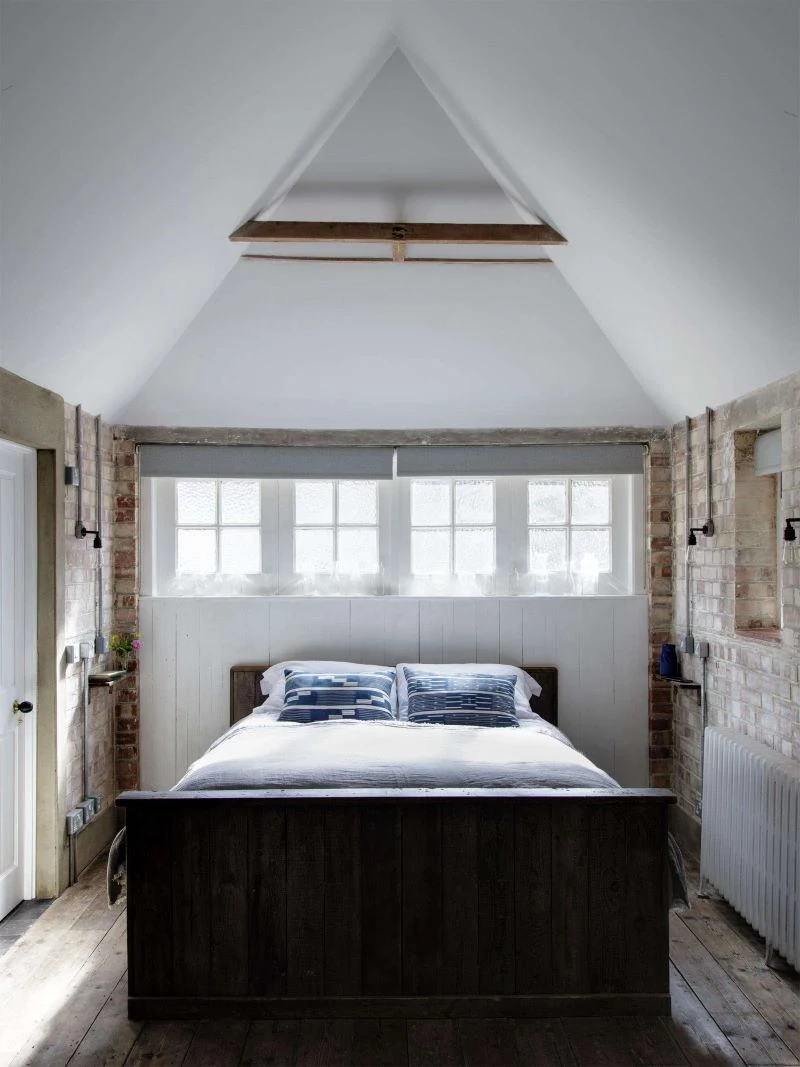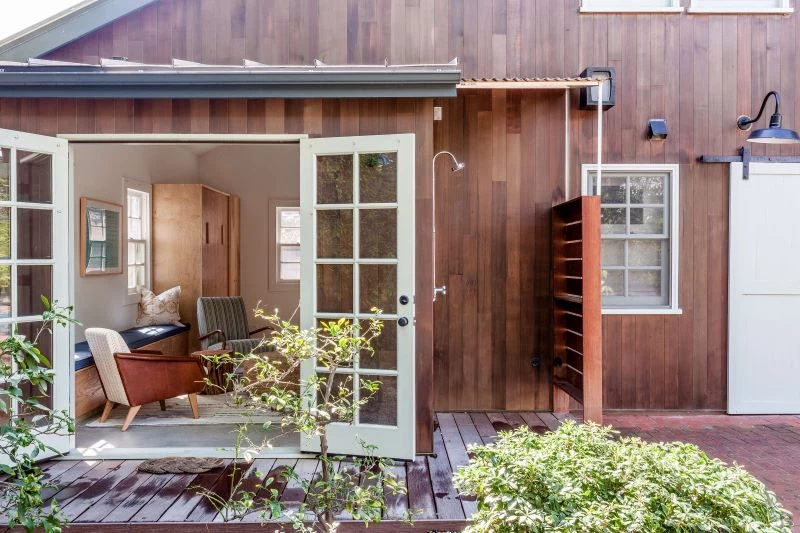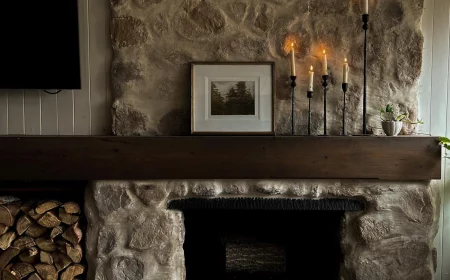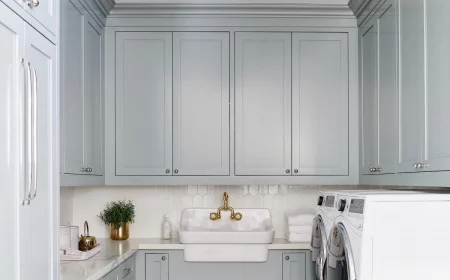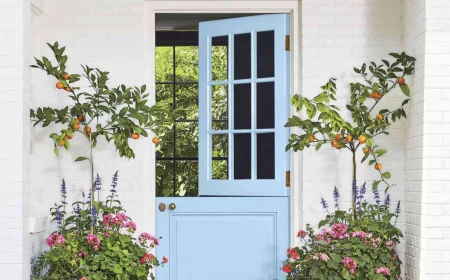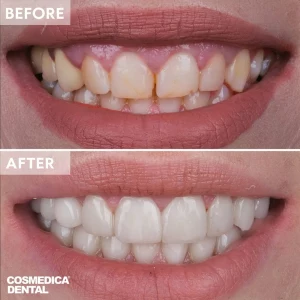Tips for DIY Garage Conversions in Queensland
In today’s culture, there is a growing interest in garage conversions. Usually this is to add living space without the tedious prospect of buying a larger home and then moving. Sometimes it’s because more children are welcomed into the family and other times it’s because older children simply need their own space. Quite often families need that extra space because elderly parents need to move in with their adult children often due to financial hardships. For whatever reason, the easiest way to add that extra space is often with a garage conversion and many times homeowners find that it is more affordable to take this on as a DIY project. With that said, there are a few things to be aware of before jumping in headfirst!
Here are a few things to know before you start garage conversions
Understand Laws Governing Construction
In Queensland, as well as in most places around the world, there are strict laws governing construction and what a person might take on without licensure or proper credentials. Any electrical work would fall under that jurisdiction and since it is a law as outlined in the Electrical Safety Act 2002, Section 55, it is required to hire a licensed electrician for most of the work being done.
When rewiring a garage conversion, for example, it would almost always take the services of a licensed electrician. In addition to regulations, one company of leading electricians in Sunshine Coast, LiVE Services Group, say that it’s important for homeowners to have good electrical work when it comes to designing their homes, and they are referring also to any work above and beyond what the law requires.
It is important to hire a licensed electrician
What Will the Ultimate Use Be?
Another thing to consider when designing extra living space as part of the garage conversion would be exactly what that space will be used for. Will there be a private bathroom installed as well? What about kitchen or cooking facilities? Maybe the conversion will simply be to add sleeping facilities. It might also be a good idea to think in terms of future use. Older children and elderly parents probably won’t be taking up residence there for long periods of time. So then, what will you do with that space when it is no longer needed for a bedroom? Will you turn it into a family room or perhaps a studio to be rented out for the little bit of extra income? Before drawing up plans for your garage conversion, take time to think about its future use as well.
Think about the future
Don’t Let Cost Be the Deciding Factor
Finally, it should be said that you can’t afford to let cost be the deciding factor when doing a garage conversion. While you might be able to cut corners in some areas, there are some things you must never scrimp on. When it comes to matters of safety, you should even allocate a higher budget for those things. Even if it means taking the project a bit slower, in the long term it will be the safest thing to do. Enjoy your new garage conversion knowing that you took the time to do it right.
Allocate a higher budget for safety
With these garage conversions tips you can add a beautiful living space to your home
