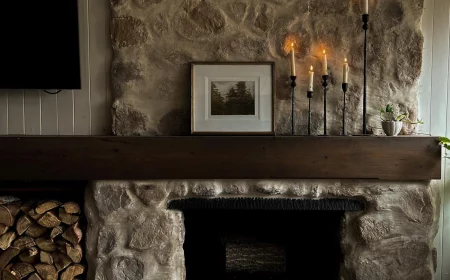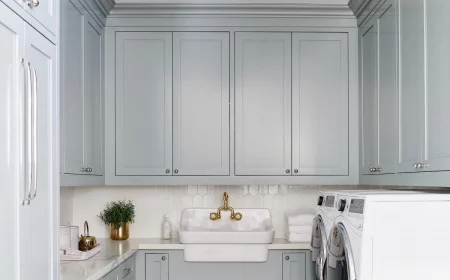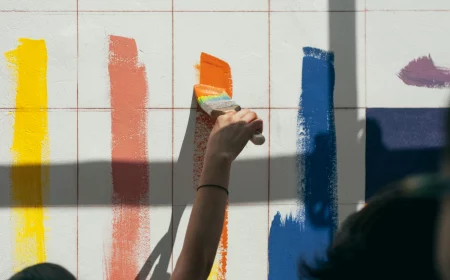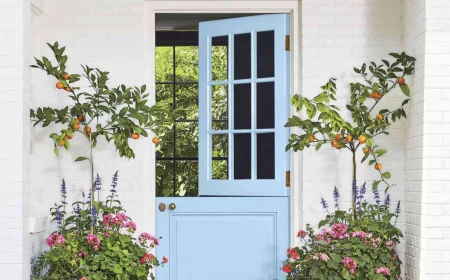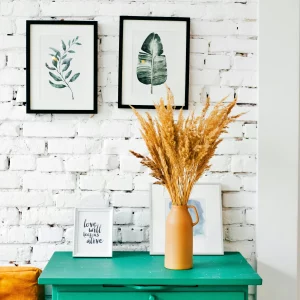Building a Custom Home? Let’s Talk About What’s Real.
I’ve spent countless hours at kitchen tables, surrounded by blueprints and coffee cups, talking with families who are about to take the plunge. I see the same look every time: a mix of pure excitement and a healthy dose of sheer terror. Building a home from the ground up is a huge deal, probably the biggest investment you’ll ever make. But the whole process is often clouded by myths and horror stories, usually from a friend-of-a-friend who had a bad run-in.
In this article
- Myth 1: A ‘Real’ Custom Home Has to Be Designed from a Blank Slate
- Myth 2: A Bigger Budget Automatically Means a Better Home
- Myth 3: The Lot is Just a Piece of Dirt
- Myth 4: A Smaller House with Lots of Windows is Cheaper
- Myth 5: Getting a Construction Loan is Impossible
- Myth 6: The Builder With the Lowest Bid is a Great Deal
- So, How Long Does This All Actually Take?
- A Final Word (and a Little Homework)
- Inspirational Gallery
So, let’s clear the air. My goal here is to walk you through the realities of this work, just like I would with a new client. We’re going to tackle the common beliefs that cause the most headaches and replace them with some practical, job-site knowledge.
Myth
1: A ‘Real’ Custom Home Has to Be Designed from a Blank Slate
So many people think that if they don’t hire a fancy architect for a completely original, from-scratch design, they’re somehow settling for second best. Honestly, this idea stops a lot of great projects before they even start. The truth is, there are several paths to getting a home that’s perfectly tailored to you, and knowing your options is the key to managing your budget and timeline.

Let’s break down the main approaches:
- The Full Custom Architectural Plan: This is the big one. You work with an architect or designer for months, starting with nothing but ideas. They translate your vision into a unique set of construction documents. It’s a wonderful, deeply personal process. But… it’s also the most expensive route by a long shot. Architectural fees typically run from 8% to 15% of the total construction cost. On a $500,000 home, that’s an extra $40,000 to $75,000 before you’ve even broken ground.
- The Stock House Plan: This is a pre-drawn, ready-to-build blueprint you can buy online. Years ago, these had a reputation for being bland, but that’s completely changed. Today, you can find thousands of gorgeous, well-designed plans in every style imaginable on sites like ArchitecturalDesigns.com or ePlans.com. The cost is a game-changer, usually landing somewhere between $1,000 and $3,000 for a full set of plans.
- The Pro’s Hybrid Approach (My Favorite): Here’s the secret sauce that savvy clients and experienced builders use. You find a stock plan that’s about 90% perfect and then hire a local designer or work with your builder to modify it. This gives you the best of both worlds—a proven, solid design that saves you tens of thousands in initial fees, plus the freedom to make it your own.
I remember a project we did on a tricky, sloped lot. The clients found a stock plan they loved, but it was designed for flat ground. We worked with a local engineer to completely redesign the foundation and basement to fit the hill. We also bumped out the kitchen and added a big covered deck to capture the view. The total cost for all those changes and the engineering stamp? Under $8,000. A fully custom plan for that site would have easily topped $60,000. Their home is 100% ‘custom’ to their life and land.
A quick heads-up: Whenever you modify a stock plan, make sure a local engineer reviews and stamps the changes. It’s critical for safety and required for a building permit almost everywhere.
Myth
2: A Bigger Budget Automatically Means a Better Home
This is probably the most damaging myth out there. I’ve been called to fix million-dollar homes with serious issues, and I’ve built modest, budget-conscious homes that are solid as a rock. The quality of a house isn’t determined by the price of the faucets or countertops. It’s determined by what’s hiding behind the drywall.
I call it the ‘bones’ of the house. A truly great home has a bulletproof foundation, a well-framed structure, a properly sealed building envelope (the layers that keep the outside out and the inside in), high-quality windows, and efficient mechanical systems. These are the things you can’t just change later on.
Think of it this way: You can always swap out a laminate countertop for quartz in a few years. You can’t easily fix a leaky foundation or shoddy framing. When the budget is tight, I always push my clients to invest in the bones first.
- Foundation: Proper drainage and waterproofing are everything. Trying to save a few thousand here can lead to a lifetime of water issues and cracks. Don’t do it.
- Framing: We insist on using straight, stable lumber. The precision here affects every single thing that comes after, from how your cabinets hang to whether your drywall looks smooth.
- Insulation & Air Sealing: This is huge for your comfort and energy bills. We focus on making the house as airtight as possible. A quick tip: ask your builder if they perform a blower door test. It’s a quality check that measures air leakage and tells you exactly how well the home is sealed.
- Windows: Good windows are more than just glass. In a cold climate like the Northeast, I tell my clients to look for a U-factor under 0.28 to keep the heat in. But if you’re building in a hot, sunny place like Arizona, a low SHGC (Solar Heat Gain Coefficient), maybe under 0.25, is more important to block the sun’s heat and keep cooling costs down.
I once took over a project where the owner had splurged on smart-home gadgets and imported tile but the original builder used cheap, builder-grade windows. The house was a drafty, uncomfortable nightmare with sky-high energy bills. We had to replace every single window—a messy, expensive fix that could have been avoided by prioritizing correctly from the start.
Myth
3: The Lot is Just a Piece of Dirt
Okay, lean in for this one. Choosing your land is the single most important decision you will make. It has a bigger impact on your final cost than anything else. A ‘cheap’ lot can very quickly become a money pit.
Before you ever sign papers on a piece of land, I strongly urge you to pay for a feasibility study. What does that cost? Well, you can often pay a local civil engineer for a few hours of their time ($500 – $1,000) for an initial assessment. For a deeper dive, a full geotechnical report with soil borings can cost between $1,500 and $5,000. It sounds like a lot, but it can save you from a $50,000 foundation disaster. It’s the best insurance you can buy.
The real challenges are usually buried. We need to know if the soil is stable, or if it’s expansive clay that can crack a foundation. We need to know if there’s a shelf of rock just below the surface that will require expensive blasting. For rural lots, a percolation (‘perc’) test is a must. It tells you if the soil can handle a standard septic system. A failed perc test could mean you need a much more expensive engineered system, or you might not be able to build at all.
Myth
4: A Smaller House with Lots of Windows is Cheaper
This sounds logical, right? Less wall, more glass, less cost. But it’s almost always wrong. Construction cost is driven by complexity more than sheer size. A simple, rectangular 2,500-square-foot house will almost always be cheaper per square foot to build than a complex 1,800-square-foot house with tons of corners, weird angles, and a complicated roofline.
And windows? They are one of the most expensive parts of your wall. A square foot of a standard, well-built exterior wall might cost you $30 to $40. A good-quality window installed in that same spot can easily run $100 to $200 per square foot. Replacing wall space with glass is an upgrade, not a savings.
Plus, as we talked about, even the best windows don’t insulate as well as a wall. A house with huge walls of glass, especially facing south or west, will need a bigger, more expensive HVAC system to keep it comfortable. It’s just physics.
Myth
5: Getting a Construction Loan is Impossible
A construction loan is definitely different from a regular mortgage. There’s more paperwork involved, but it is not some impossible mountain to climb. In fact, a good builder will have relationships with local lenders and should be able to walk you through the process. If a builder tells you to go find financing on your own and then call them back, that’s a red flag. It might mean they don’t have their own financial house in order.
Be prepared for a higher down payment than with a typical mortgage—lenders often require 20-25% down for a construction loan. They’ll need to see a full set of plans, a detailed budget from your builder, and your contract. The loan isn’t paid out all at once. It’s released in stages, or ‘draws,’ after specific milestones are hit (like the foundation being completed). A bank inspector verifies the work before releasing the money. This protects everyone.
Myth
6: The Builder With the Lowest Bid is a Great Deal
If you get three bids and one is dramatically lower than the others, don’t get excited. Get suspicious.
There are no secret tricks to building a house for 20% less than everyone else. The costs for concrete, lumber, labor, and insurance are what they are. A bid that seems too good to be true almost always is. Usually, it means they’ve either left crucial things out, are planning to use shoddy materials, or are so bad at math they’re going to go broke halfway through your project.
Your Builder Interview Checklist
Choosing a builder is the most important hire you’ll make. Before you sign anything, here is your non-negotiable homework. Ask them for:
- Proof of Insurance: Ask for their current General Liability and Workers’ Compensation insurance certificates. Then, call the insurance provider to make sure the policies are active. This is your biggest safety net.
- Recent Client References: Don’t just take a list of their five favorite clients from a decade ago. Ask for the contact info of their last three projects. Call them and ask about the budget, the communication, and how problems were handled.
- Site Visits: Ask to see a finished home and, just as importantly, a job site currently under construction. A clean, organized site is usually a sign of a clean, organized process.
- Supplier References: This is a pro-level tip. Ask them who their main lumberyard is. Call the supplier and ask if the builder has an account in good standing. This tells you a lot about their financial health.
So, How Long Does This All Actually Take?
People almost never have a realistic idea of the timeline. It’s not like on TV! For a typical custom home, from the first sketch to moving in, you should plan for about a year. It can vary, but here’s a rough, no-fluff breakdown:
- Months 1-3: Design, Planning & Financing. This is where you finalize your plans, get your engineering done, and secure your construction loan.
- Month 4: Permitting. Your builder submits everything to the local building department. This can sometimes take longer depending on your municipality.
- Months 5-12: Construction. This is the main event, from excavation and foundation all the way through to final paint and cleanup.
A Final Word (and a Little Homework)
Building a home is a marathon, not a sprint. It takes patience and a whole lot of trust. The key to a successful project is to arm yourself with good information and find a professional partner you can count on. A great builder is more than a contractor—they’re your guide and your advocate.
So, here’s a little challenge for you this week. Don’t spend hours on Pinterest. Instead, make one 15-minute phone call. Call a local bank or credit union that you know offers construction loans and just ask them about their process. That one call will teach you more about your real-world budget and what’s possible than a hundred hours of looking at pretty pictures. Good luck!
Inspirational Gallery
Ready to interview potential builders?
Go beyond asking
The most important line item in your budget: The contingency fund. This isn’t a slush fund for upgrades; it’s a non-negotiable safety net. Plan for 10-15% of your total construction cost to be set aside for the unexpected. Think unforeseen rock ledge during excavation, material price spikes, or that
Spray Foam Insulation: Creates a superior air seal, stopping drafts and moisture. It has a higher R-value per inch and adds structural rigidity. The downside is the significantly higher upfront cost.
Fiberglass Batt Insulation: The traditional, budget-friendly choice, often from brands like Owens Corning. It’s effective when installed meticulously, but any gaps can reduce its performance. Installation quality is everything.
For long-term energy savings and a tighter home, spray foam often pays for itself. If the budget is tight, focus on a high-quality batt installation.
Don’t let your dream home get stuck in the mud. Before you fall in love with a plot of land, get a handle on site development costs. These can vary wildly and are often excluded from a builder’s initial estimate. The bill for clearing trees, grading the land, bringing in utilities (water, septic, electricity), and pouring a long driveway can sometimes reach six figures. Always get a separate, detailed quote for site work.
According to the National Association of Home Builders (NAHB), change orders can add 5% or more to the final cost of a custom home.
- Lower energy bills in the winter.
- A home that’s naturally brighter and feels more spacious.
- A strong connection between your indoor and outdoor living areas.
The secret? It’s not just about buying expensive windows; it’s about their placement. By orienting larger windows (like those from Andersen’s 400 Series) to the south, you can maximize passive solar gain in colder months. Limiting west-facing windows can prevent your home from overheating in the summer. A thoughtful window strategy is one of the most impactful, no-cost design decisions you can make.
The pre-drywall walkthrough is your last chance to see inside your walls. Bring your phone to take pictures of everything, creating a future
In a single year, the price of framing lumber can fluctuate by over 50%.
This market volatility is why a fixed-price contract from a builder might seem appealing, but it often includes a significant buffer to protect them from price swings. A
Every custom build involves a series of financial trade-offs. Knowing where to invest for longevity and where you can save in the short term is a skill that separates a smart build from a stressful one. The key is to spend money on the
There’s a magical moment in every build, right after the framing is complete. You can walk through the


