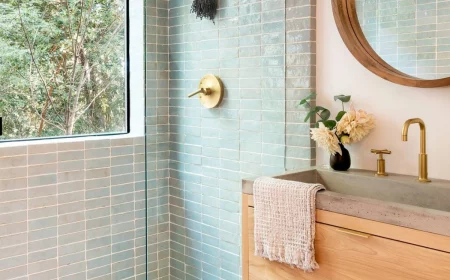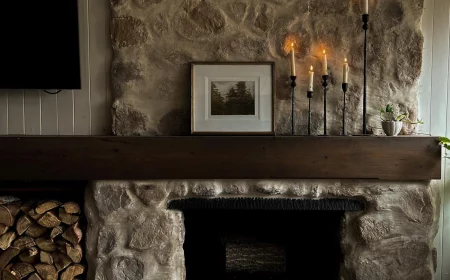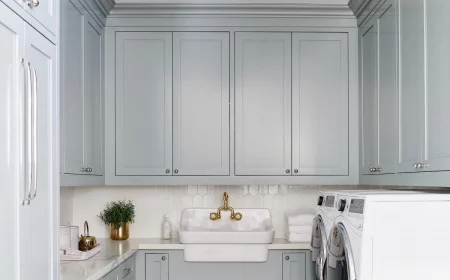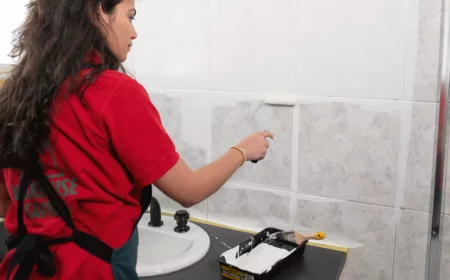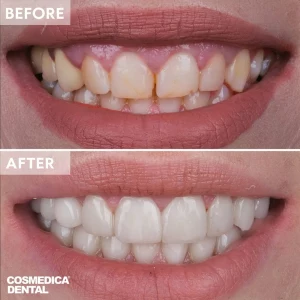Bathroom Remodel Secrets: The Stuff Most People Forget (Until It’s Too Late)
After more bathroom remodels than I can count, I can tell you one thing for sure: the projects that go smoothly all have one thing in common. It’s not a fancy tile or a trendy sink. It’s careful planning. And the projects that spiral into a mess of headaches and budget nightmares? They almost always stem from a few common, easily avoided oversights. These aren’t just about looks, either. We’re talking about functional problems that can make your beautiful new bathroom a pain to use every single day.
In this article
So, forget design trends for a minute. They change. Good, solid function is forever. My goal here is to walk you through a bathroom remodel the way a pro thinks about it, focusing on the critical details that often get glossed over in the excitement of picking out finishes. We’ll get into layout, water, light, and storage. I want to share what I’ve learned from being in the trenches, so you can build a space that’s not just pretty, but safe, comfortable, and made to last.

1. The Foundation: Nailing Your Bathroom Layout
Before you even think about a faucet or a tile, you have to lock in your layout. This is, without a doubt, the most important step. A bad layout is a permanent problem. Trust me, you can’t just nudge a toilet over a few inches once the pipes are set in concrete.
I’ve seen people try to cram things in to save a little space, only to end up with a bathroom that feels awkward and tight. Proper spacing isn’t a luxury; it’s a basic requirement for comfort and safety.
Understanding Clearances (The ‘Elbow Room’ Rules)
Building codes give us the bare minimum space needed around fixtures. For instance, most codes say you need at least 21 inches of clear space in front of a toilet. But here’s a pro tip: that’s a minimum, not a recommendation for comfort. If you have the space, pushing that to 24 or even 30 inches will feel so much more open. The same goes for the toilet’s side-to-side space—the code might say 15 inches from the toilet’s centerline to a wall, but 18 inches is what actually feels comfortable.

Here’s your homework tonight: Grab some painter’s tape and mark out your vanity, toilet, and shower on the floor of your existing bathroom. Actually stand there and pretend to brush your teeth or get out of the shower. Does it feel right? This 10-minute exercise can save you from years of regret.
Planning for Daily Flow
Think about how you move through the space. Does the main door swing in and block the vanity? If so, think about reversing the door swing or, even better, installing a pocket door. A pocket door can be a total game-changer, freeing up an entire wall for towel hooks or storage. Also, consider the journey from the shower to your towel. You shouldn’t have to do a slippery walk across the whole room to dry off.
A few key things to keep in mind:
- The Toilet View: If you can, avoid making the toilet the first thing you see when the door is open. Tuck it away to the side or behind the door swing if possible.
- Vanity Smarts: Make sure you have enough room for drawers and cabinet doors to open fully without banging into the toilet or the shower door.
- Shower Swing: Think about which way your shower door will open. It shouldn’t clash with the main bathroom door or make it hard to get to your sink.
Getting the layout right costs nothing extra in materials. It just costs a bit of time and thought upfront. It’s the best investment you can make in your project.
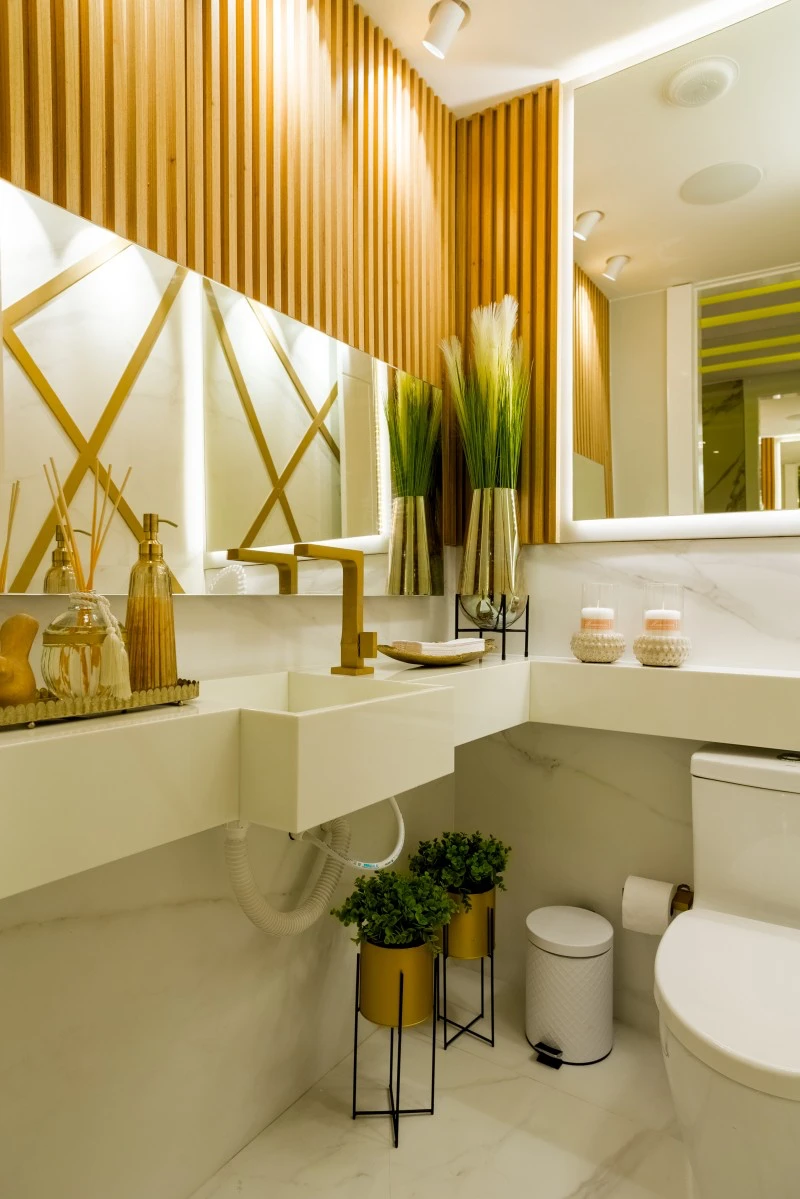
2. Water is the Enemy: The Invisible Work That Matters Most
Let’s be real: a bathroom is a wet room. Managing all that water—both the liquid in the shower and the vapor in the air—is the most crucial technical part of the job. A failure here isn’t just a cosmetic flaw; it can lead to mold, rot, and thousands of dollars in hidden damage. This is the one area where you absolutely cannot cut corners.
Let it Breathe: The Truth About Ventilation
Every hot shower pumps a huge amount of moisture into the air. If that humid air isn’t removed quickly, it will find cool surfaces to condense on, feeding mold and mildew. A good ventilation fan isn’t optional; it’s essential.
A fan’s power is measured in CFM (Cubic Feet per Minute). A good rule of thumb is to have at least 1 CFM for every square foot of your bathroom. So, for an 8×10 foot bathroom (80 sq ft), you’d want at least an 80 CFM fan. Honestly, I’d probably go for a 110 CFM fan just to be safe. It’s better to have more power than not enough.
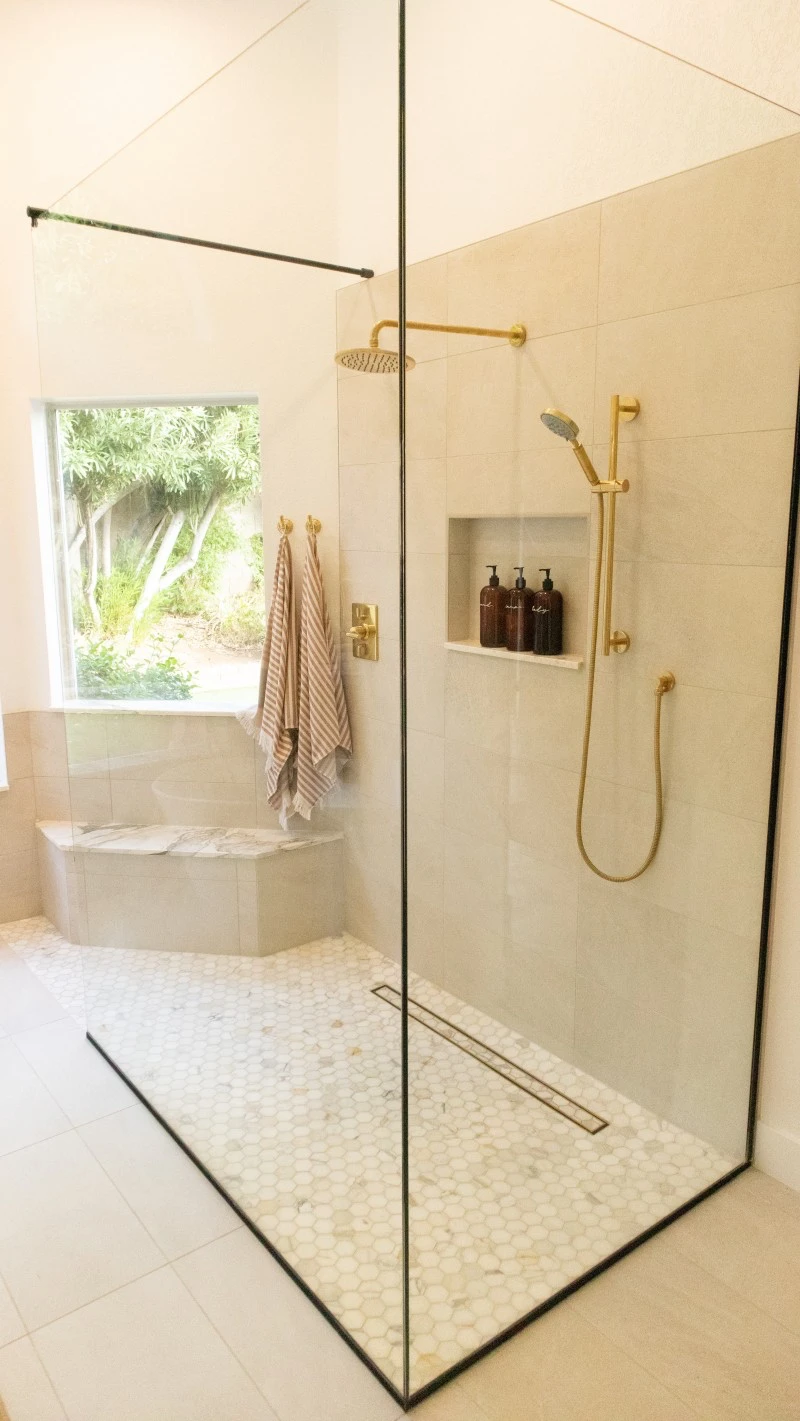
Heads up! The fan must, must, MUST be vented all the way to the outside of your house. Never, ever vent it into the attic. That just moves the moisture problem upstairs where it can rot your roof. And try to use insulated ducting; it prevents condensation from forming inside the pipe itself. Oh, and consider a fan with a humidity sensor. They automatically turn on when things get steamy and off when the air is dry, taking human error out of the equation.
Waterproofing: The Real Protector Behind the Tile
So many people think tile and grout are waterproof. They aren’t. They are water-resistant, at best. Grout is porous, and water will eventually work its way through. The real waterproofing is the membrane system behind the tile.
There are two main systems the pros use today:
- Liquid-Applied Membranes: These are gooey, paint-on products. A popular one is a bright red liquid you roll onto the cement backer board. The key is applying a thick enough coat (use a cheap wet-film gauge to check) and embedding fabric mesh in the corners for reinforcement. This is a great system, but it takes patience. You need to let it cure properly between coats, which can add a day or two to your timeline. A typical bucket for a standard shower might cost you around $60-$70 at Home Depot or Lowe’s.
- Sheet Membranes: This system uses a polyethylene fabric, often a recognizable orange color. You trowel thin-set mortar onto the backer board and then embed the sheet into it, overlapping all the seams. It’s a fantastic, almost foolproof system, but it’s more expensive. A kit for a standard shower can run from $500 to over $800. The trade-off is speed and reliability.
A quick shopping list for a waterproofing job includes: cement board, alkali-resistant mesh tape for the seams, thin-set mortar, your chosen membrane system, and all the associated tools. Sometimes you’ll find better-quality materials at a dedicated tile supply store than at the big box stores.
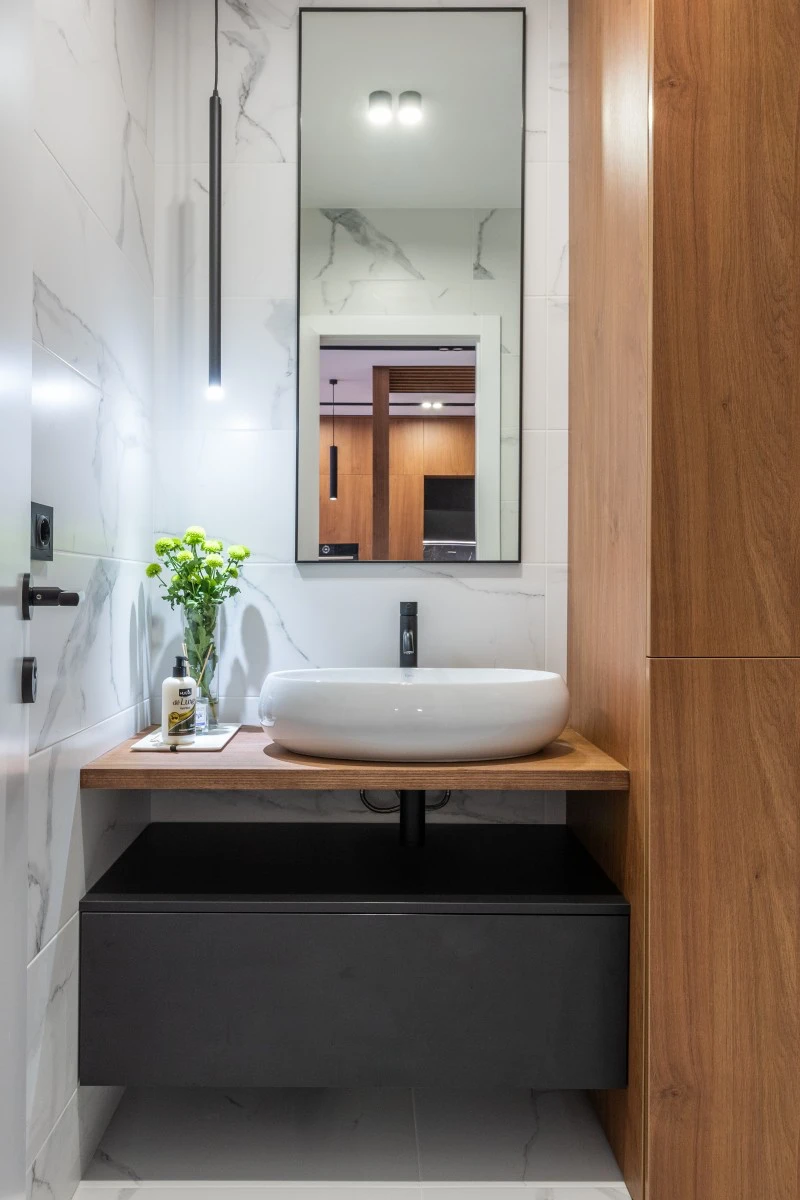
No matter which system you choose, a 24-hour flood test is mandatory before any tile goes up. Plug the drain, fill the shower base with a few inches of water, and mark the water line. If it drops after 24 hours, you have a leak. Finding it now is a simple fix; finding it after the tile is set is a catastrophe.
3. The Numbers Game: Getting Fixture Heights Right
This is where a bathroom goes from looking good to feeling good. Placing things at the wrong height can turn simple daily tasks into nagging annoyances.
The Vanity and Faucet Dance
The number one complaint I hear is splashing from the sink. This is almost always a mismatch between the faucet and the sink basin.
By the way, let’s talk about vanity height. For a long time, the standard was 32 inches tall. That’s because people used to sit at them. Today, a more ergonomic and popular
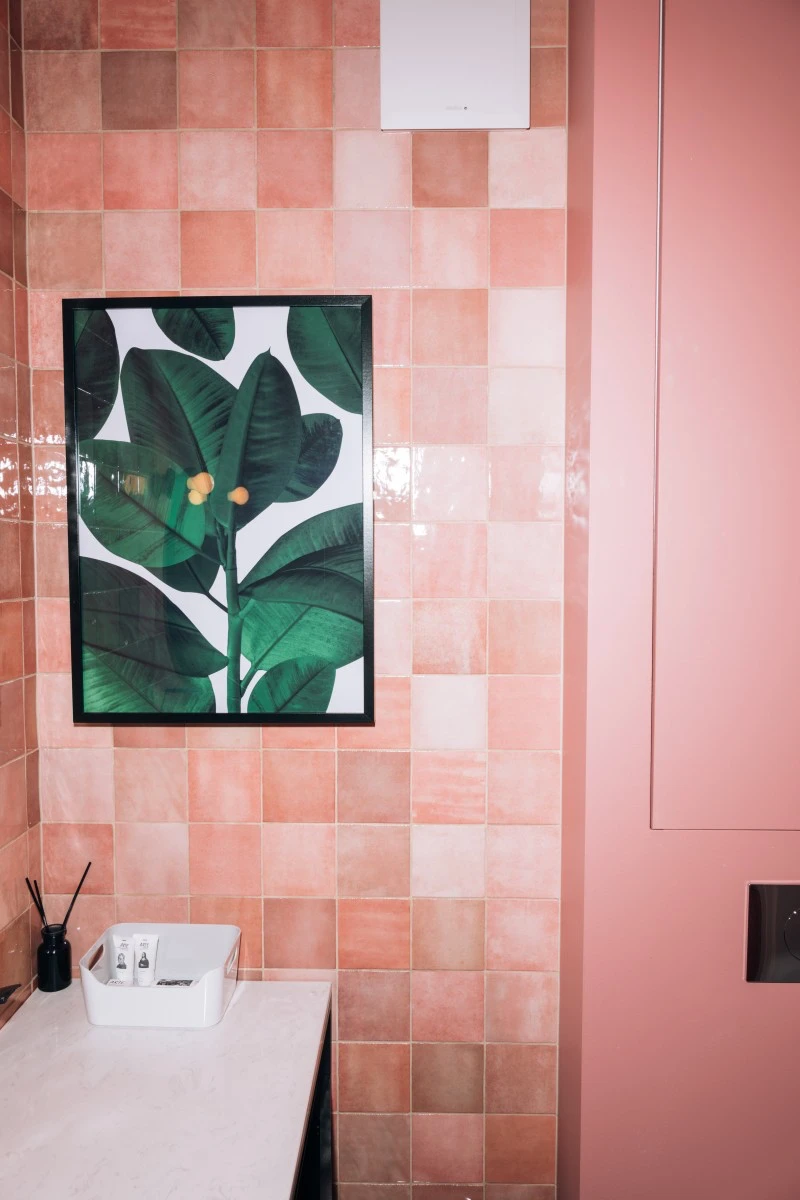
Inspiration:
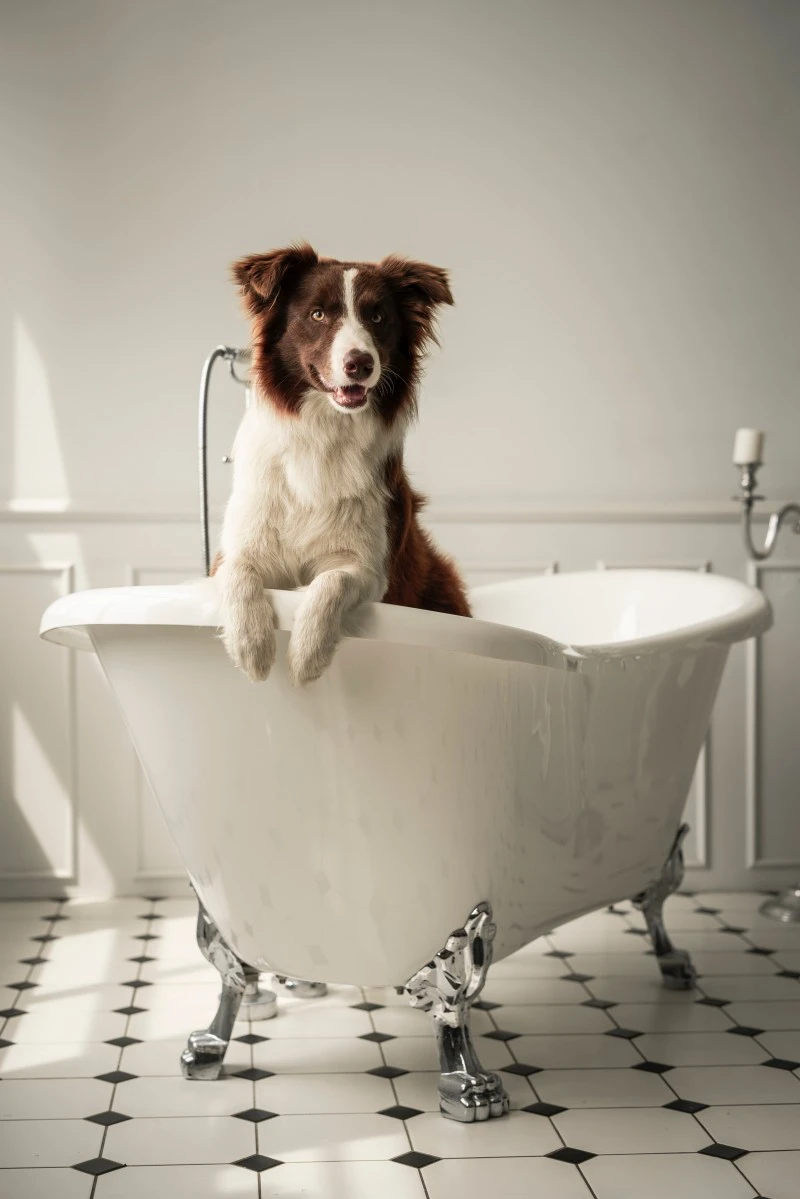
Is your bathroom’s ventilation just an afterthought?
A noisy, ineffective fan is a classic remodel regret. Proper ventilation isn’t just about clearing steam; it’s your primary defense against mold, mildew, and peeling paint. The key is CFM (Cubic Feet per Minute). The general rule is 1 CFM per square foot of bathroom area. For a 10×8 foot bathroom (80 sq ft), you need at least an 80 CFM fan. But don’t stop there—consider noise, measured in sones. Anything under 1.0 sone, like many models in Panasonic’s Whisper series, is virtually silent. Investing in a quiet, properly sized fan with a humidity sensor is a small upgrade that protects your entire investment for years.


