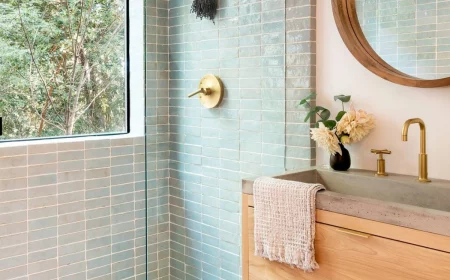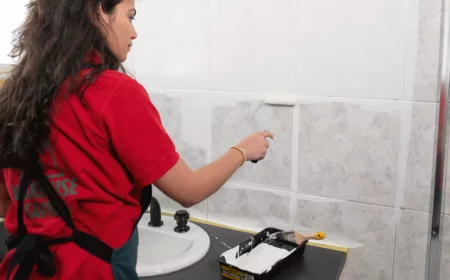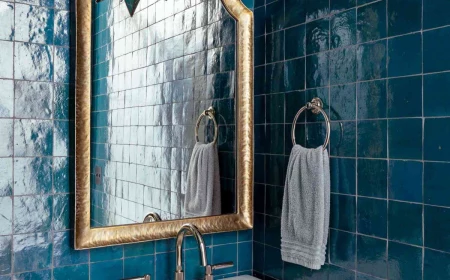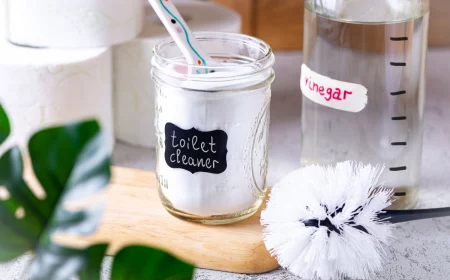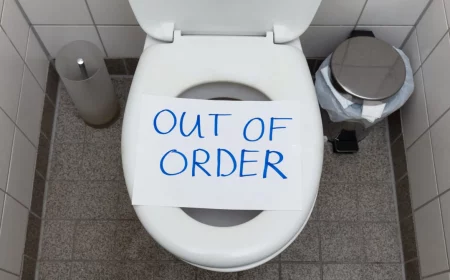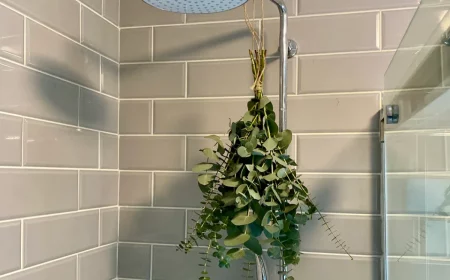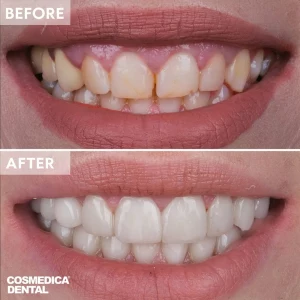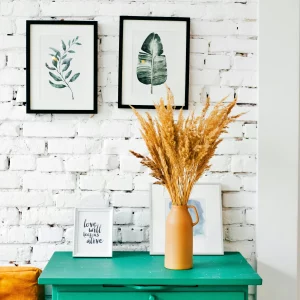Your Powder Room Deserves Better: Pro Tips for Tiny Bathrooms
I’ve spent a lot of time in small bathrooms. Not just using them, but really studying them—measuring, imagining, and often, completely gutting them. I’ve seen how a poorly planned powder room can be a tiny source of daily frustration. I’ve also seen how a thoughtful one can become a little jewel box in a home, a small point of pride and comfort.
In this article
So many people treat these spaces as an afterthought. They grab a toilet, a sink, and a can of whatever paint is on sale and call it a day. But honestly, that approach completely misses the mark. A truly great small bathroom isn’t about slapping on some decorations. It’s a puzzle of smart design, durable materials, and a real understanding of how a tiny space needs to work.
These compact rooms are my specialty. Every single inch matters. Every choice has a consequence. Here, I’m going to share the nitty-gritty knowledge I’ve picked up from countless projects, from simple refreshes to tearing everything back to the studs. We’re going way beyond pretty colors and talking about layouts, materials, and the practical techniques that make the difference between a pro job and a DIY headache.

1. The Foundation: It All Starts with the Layout
Before you even think about tile or paint, you have to get the layout right. A bad layout is a permanent problem that no amount of fancy decor can fix. It’s the absolute core of the room’s success. The goal is simple: create a space that feels comfortable and is genuinely easy to use, not a cramped obstacle course.
Give Yourself Some Breathing Room
Building codes give you the bare minimums for safety, but let’s be real, minimums are not comfortable. For example, most codes require at least 21 inches of clear space in front of a toilet. In my experience, that’s just not enough. I always push for 24 inches, and if I can get 30 inches, that’s the sweet spot. It makes a world of difference, especially for taller folks or anyone helping a little one. A quick tip: you measure this from the very front of the toilet bowl to whatever is opposite it—the wall, the vanity, or the closed door.

The same goes for width. A toilet needs a space at least 30 inches wide. Again, this is the absolute minimum. If you can stretch that to 34 or 36 inches, do it. It stops you from feeling like you’re in a phone booth. I once consulted on a remodel where a contractor squeezed a toilet into a 28-inch alcove to make the shower next door bigger. The homeowners called me six months later, absolutely hating it. The fix involved moving a wall, which was a very expensive lesson in the value of just a few inches.
The Classic Door Swing Mistake
Oh, the door swing. This is such a common mistake. Having a door swing inward into a tiny powder room is a recipe for awkwardness. You have to shimmy around the toilet just to close it. And in a true emergency, it could be blocked by someone who has fallen. Whenever possible, I go for an out-swinging door.

If that won’t work with your hallway, a pocket door is a fantastic solution. It just slides into the wall, freeing up all that valuable floor space. Heads up! A good quality pocket door frame kit might run you $150 to $300, plus the cost of installation. It’s more than a standard door, for sure, but the space it creates is often priceless. The hardware today is super smooth and reliable—not like the rickety, wobbly ones you might remember from your grandma’s house.
2. Walls and Ceilings: Think Beyond Just Paint
The walls in a powder room get a surprising amount of abuse. They deal with moisture, splashes from the sink, and constant cleaning. Your wall covering needs to be up to the task.
The Right Paint Makes All the Difference
Paint is the go-to, but the finish is critical. I know a lot of people love the look of a flat or matte finish, but I strongly advise against it for any bathroom. Flat paint is porous; it basically acts like a sponge for moisture and stains. Wiping it can also leave shiny, burnished spots. For a bathroom, you need a paint with some sheen. A satin or eggshell finish is the minimum I’d recommend. It gives you a washable surface that handles moisture way better.

You might pay $60 for a gallon of high-quality, bathroom-specific paint versus $35 for a basic flat paint, but that extra $25 will save you from having to repaint in two years. It’s a no-brainer. And please, don’t skip the mold-resistant primer. It seals the drywall and gives the paint a solid foundation so it won’t peel or bubble later on.
A Word on Tile and Grout
Tiling a wall, or even just creating a backsplash, adds a layer of bomb-proof durability. Porcelain tile is my favorite because it’s incredibly dense and absorbs almost no water. When you’re picking tile, don’t forget about the grout. For years, the standard was cement-based grout, which is fine, but it’s porous and needs to be sealed regularly to keep it from getting stained and mildewed.
These days, I often specify epoxy grout. It’s a two-part product that cures chemically, making it waterproof and stain-proof right out of the gate—no sealing required. It is a bit trickier to work with, so your installer might charge 20-30% more for labor. But in my opinion, the fact that you’ll never have to scrub it makes it worth every penny. Brands like Laticrete or Mapei are pro favorites for a reason.

Can You Use Wallpaper?
Yes, you can! But you have to be smart about it. You need two things: the right kind of wallpaper and good ventilation. Steer clear of traditional paper and look for solid vinyl or vinyl-coated wallpapers instead. These are made to be scrubbable and resist moisture. The installation has to be perfect, with tight seams, to stop steam from getting behind it and causing peeling. Good ventilation is key to making it last.
3. Flooring: Safety First, Style Second
Bathroom floors need to be waterproof, durable, and above all, safe. A slip on a wet floor is no joke.
The Science of Not Slipping
Professionals look at a spec called the DCOF rating, which stands for Dynamic Coefficient of Friction. It’s a fancy way of saying “how grippy is this tile when it’s wet?” The industry standard for a wet, level floor is a DCOF of 0.42 or higher. I never, ever specify a floor tile below this. That super-shiny, polished tile might look gorgeous in the showroom, but it can be a serious hazard at home.

Good to know: You can find the DCOF rating on the tile’s technical spec sheet, which is usually on the manufacturer’s website or you can ask for it at the store. If they can’t provide it, that’s a huge red flag. Just walk away and find a different tile.
My Go-To Flooring Options
Here’s a quick rundown of what I recommend most often:
- Porcelain Tile: This is the king of bathroom flooring. It’s waterproof, tough as nails, and comes in a million styles. With the right DCOF rating, it’s a super safe and long-lasting choice. You can find great options anywhere from $3 to $15 per square foot. For a little touch of luxury, install it over an electric radiant heat mat—warm floors on a cold morning are amazing.
- Luxury Vinyl Tile (LVT): LVT has become incredibly popular, and for good reason. It’s 100% waterproof, and it feels warmer and softer underfoot than tile. It’s a fantastic choice for a basement powder room or if you’re on a tighter budget, typically running $2 to $7 per square foot. Just be sure to get a quality product with a thick wear layer (I look for 20 mil or more) for better durability.
- A Note on Wood Flooring: People ask me about wood floors in a powder room all the time. My answer is almost always no. Even without a shower, a small toilet leak or a few splashes from the sink can get between the boards and cause them to warp and discolor. If you absolutely love the look, get wood-look porcelain tile. The realism today is unbelievable, and you get the aesthetic without any of the worry.

4. The Workhorses: Toilet, Sink, and Fan
These three fixtures do all the heavy lifting. Choosing them correctly is about way more than just how they look.
Choosing a Toilet
A toilet isn’t just a toilet. First, think about height. Standard toilets are about 15 inches from the floor to the top of the bowl (not including the seat). But these days, “Comfort Height” or “Right Height” toilets are far more popular. They stand about 17 to 19 inches high, similar to a dining chair, which makes them much easier to use for most adults and anyone with mobility challenges.
Next is bowl shape. For super tight spaces where every inch counts, a ’round’ front bowl is your best friend because it’s a bit shorter. If you have the room, an ‘elongated’ bowl is generally seen as more comfortable. Lastly, look for the WaterSense label from the EPA—it ensures the toilet uses less water without sacrificing flushing power, which is good for the planet and your water bill.

Picking the Right Sink
The sink has a huge impact on how spacious the room feels. A ‘pedestal sink’ is a classic choice that saves space but offers zero storage. A ‘vanity with a sink’ is the most practical, but look for shallower models. You can find vanities that are only 16 or 18 inches deep, instead of the standard 21, which can be a game-changer in a narrow room.
But my favorite for making a room feel bigger? A ‘wall-mount’ or ‘floating’ sink. By lifting the sink off the floor, you reveal the entire floor plan, creating a powerful illusion of space. Imagine your current powder room. Now imagine it with a pocket door and a floating sink. The floor is totally clear! That’s the difference these choices can make. Just know that a wall-mount sink requires the plumbing to be hidden in the wall, so it’s a bit more work for a renovation.

Don’t Forget the Ventilation Fan!
A good fan is not optional. It’s essential for fighting moisture that can ruin your paint job and lead to mold. There are two numbers to look for on the box: CFM and Sones. CFM (Cubic Feet per Minute) is about power—for a small powder room, 50 CFM is a good minimum. Sones are about noise. A fan with a Sone rating of 1.0 or less is considered very quiet. Anything over 2.0 will sound like a jet engine. A decent, quiet fan will cost you between $80 and $150 at a place like Home Depot, and it’s money well spent.
5. The Finishing Touch: Lighting
Bad lighting can ruin even the most beautiful room. In a powder room, I have two non-negotiable rules.
First, use sconces. I almost always recommend putting two wall sconces on either side of the mirror instead of one fixture above it. Why? Sconces provide even, flattering cross-illumination that eliminates the harsh shadows you get from an overhead light. It’s the best light for seeing your face.

Second, install a dimmer switch. This is the best $25 you will ever spend. It lets you have bright, functional light when you need it, and soft, ambient light for guests. It’s a simple upgrade that adds a huge amount of sophistication and flexibility to the space.
Inspiration Gallery


Can I really use dark, bold colors in a tiny powder room?
Absolutely. In fact, it’s one of the best places to do it! A deep, moody color like Farrow & Ball’s ‘Down Pipe’ or a vibrant wallpaper can turn a small, forgettable space into an intentional jewel box. The trick is to embrace the coziness rather than fight it. By wrapping the entire room—walls and even the ceiling—in the same color, you blur the edges and create a sophisticated, immersive experience.

- It makes the room feel larger and less cluttered.
- It simplifies cleaning the floor underneath.
- It adds a high-end, contemporary aesthetic.
The secret? A wall-hung toilet. Models like the Toto Aquia Wall-Hung or the Kohler Veil offer a sleek profile that fundamentally changes the perception of space in a tight room. While installation is more complex, the visual and practical payoff is enormous.

A single, well-chosen light fixture can have more impact than any other decorative element in a powder room.
Forget the generic bar light above the mirror. Think of lighting as sculpture. A pair of elegant sconces flanking the mirror provides balanced, flattering light. Or, for a touch of drama, a single mini-pendant from a brand like Schoolhouse or Rejuvenation can serve as the room’s focal point.

The right sink is crucial. A bulky vanity can kill a small bathroom’s flow. Consider these space-saving options:
- Wall-Mount Sink: The ultimate space-saver, it leaves the floor entirely open, creating an illusion of spaciousness.
- Console Sink: Features exposed legs, offering an airy feel while still providing a small ledge for soap.
- Corner Sink: Perfect for awkward layouts, it tucks away neatly, freeing up central traffic paths.


For flooring, think beyond standard tile. Luxury Vinyl Tile (LVT) is a game-changer for small bathrooms. It’s completely waterproof, warmer underfoot than ceramic, and incredibly durable. Brands like Karndean and Amtico offer stunningly realistic wood and stone patterns that can add warmth and texture without the maintenance or cold feel of the real thing.

Common Mistake: Choosing a standard-depth vanity. Most vanities are 21 inches deep, which can feel massive in a powder room. Look for narrower ‘apartment-sized’ models, typically 18 inches deep or less. This small change of just a few inches can dramatically improve the feeling of openness and make navigating the space much more comfortable.

Floating Vanity: A streamlined, modern choice that opens up the floor, making the room feel bigger. Offers clean lines and a minimalist feel.
Console Sink with Legs: A classic, airy option that feels lighter than a full cabinet. The open space below can be used for a stylish basket.
For a blend of style and a sense of space, the console sink often wins for traditional or transitional homes, while the floating vanity is unbeatable for a contemporary look.

Fact: The average bathroom faucet flows at 2.2 gallons per minute (GPM). WaterSense-labeled models flow at 1.5 GPM or less.
In a powder room used primarily for handwashing, there’s no need for a high-flow faucet. Choosing a WaterSense-certified model from a brand like Delta or Moen not only conserves water but often features a more refined, modern design. It’s an easy, eco-friendly upgrade that pays for itself.


Don’t let the door be an afterthought. A standard swing-in door can eat up valuable floor space. If your layout allows, consider replacing it with a pocket door that slides into the wall or a stylish barn door that slides along the outside. This instantly reclaims several square feet of usable space.

Where do you hide the extra toilet paper?
Storage is the powder room’s eternal puzzle. The solution is to go vertical or recessed. A recessed medicine cabinet like those from Robern offers surprisingly deep storage without protruding into the room. Alternatively, install a few floating shelves above the toilet for neatly folded towels, a small plant, and a stylish container for extra rolls.

- Matte or Eggshell Finish: Best for walls. These finishes are durable enough to be wiped down but are less likely than semi-gloss to highlight every tiny imperfection on the wall—a common issue in small, well-lit spaces.
- Semi-Gloss or Satin: Reserve this for trim and the door. The slight sheen provides a subtle, elegant contrast and stands up well to nicks and scuffs.

A pro tip for tile: Use the same tile on the floor and up one feature wall (usually the one behind the sink or toilet). This technique, known as a ’tile rug’ or ’tile wall,’ creates a seamless visual flow, making the room feel larger and more cohesive. It eliminates jarring transitions and draws the eye upward.


Mirrors don’t just reflect your image; they reflect light and space.
Instead of a small, standard mirror, go big. A large mirror that extends nearly from the vanity backsplash to the ceiling will dramatically amplify the room’s light and create a powerful illusion of depth. Opt for a simple, thin frame or a frameless design to maximize the effect.

Add a touch of unexpected luxury with your hardware. Swapping a standard chrome faucet for one in a warmer finish like brushed brass or a bolder matte black instantly elevates the entire room. Coordinate it with the cabinet pulls, towel hook, and toilet lever for a cohesive, high-design look. It’s a small change with a huge impact.

Don’t forget the fifth wall: The ceiling is a massive, underutilized design opportunity. In a powder room, painting the ceiling a dark, contrasting color or even applying a dramatic wallpaper can create an incredibly chic, ‘jewel-box’ effect. It draws the eye upward and makes a bold statement in a space where you can afford to be daring.

What about ventilation?
Even a small powder room needs a good exhaust fan to manage moisture and odors. A noisy fan can ruin the serene environment you’ve created. Look for models with a low ‘sone’ rating (1.0 or less is considered very quiet). A fan from Panasonic’s Whisper series combined with a timer switch is a professional-grade solution that ensures the room stays fresh without the disruptive noise.


- Less grout lines to clean.
- Creates a less ‘busy’ and more expansive look.
- Can make a small floor feel larger and more unified.
The trick? Using large-format tiles. Instead of traditional 12×12 inch tiles, consider 24×24 or even 12×24 inch tiles on the floor. This trend minimizes visual clutter and gives even the smallest powder room a more modern, spacious feel.

Budget-Friendly Impact: If a full remodel isn’t an option, focus on the ‘touch points’. Upgrade the faucet, the toilet seat (a slow-close model feels instantly more luxurious), the light fixture, and the cabinet hardware. These four changes can be done in a weekend and will make the entire room feel more custom and expensive without touching the plumbing or tile.

Bring in natural texture to prevent the room from feeling sterile. A small woven basket for a plant or waste, a high-quality linen hand towel, or a small, rustic wooden stool can add a layer of warmth and organic softness that balances the hard surfaces of tile and porcelain.

The ‘golden hour’ isn’t just for photography. You can create it in your powder room.
The color temperature of your light bulbs matters immensely. For a powder room, aim for warm light around 2700K. This creates a soft, welcoming, and flattering glow, similar to incandescent bulbs. Avoid cool, blue-toned light (4000K+), which can feel clinical and harsh in a small, enclosed space.


The Grout Game: The color of your grout can completely change the look of your tile. For a clean, modern look that makes the space feel bigger, match the grout color as closely as possible to the tile. For a bold, graphic statement (great with simple subway or hex tiles), use a contrasting grout color, like dark gray grout with white tile.

Is a round or elongated toilet bowl better for a small space?
While elongated bowls are often considered more comfortable, a round-front bowl can save you up to 2 inches of precious space. In a tight powder room where every inch counts—especially for that crucial clearance in front of the toilet—a compact, round-front model like the Kohler Santa Rosa is often the smarter design choice.

Art is not just for the living room. A small powder room is the perfect gallery for a piece of art that you love but don’t have a place for elsewhere. A single, oversized piece can create a stunning focal point, while a curated gallery wall of smaller frames can add personality and charm. It’s an instant conversation starter.

- It adds an unexpected layer of texture and softness.
- It helps absorb sound, making the small space feel more private.
- It can introduce a bold pattern or color without the permanence of tile.
The secret? Using wallpaper designed for bathrooms. Modern ‘paste-the-wall’ vinyl wallpapers are specifically made to withstand higher humidity and are scrubbable, making them a perfectly practical and stylish choice for a powder room accent wall.
An often-overlooked detail: the toilet lever. The standard chrome lever that comes with most toilets is purely functional. For under $30, you can swap it for one that matches your faucet and hardware finishes, whether it’s matte black, brushed gold, or oil-rubbed bronze. It’s a tiny, inexpensive detail that ties the whole design together and screams ‘custom’.

