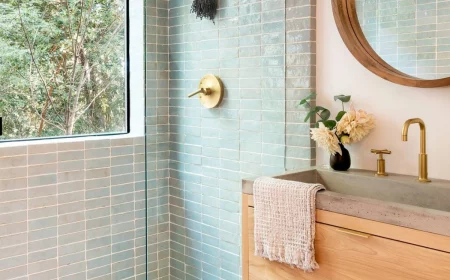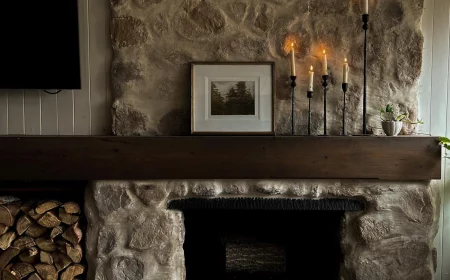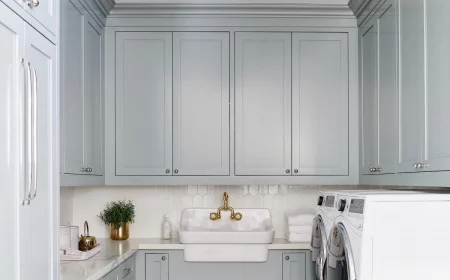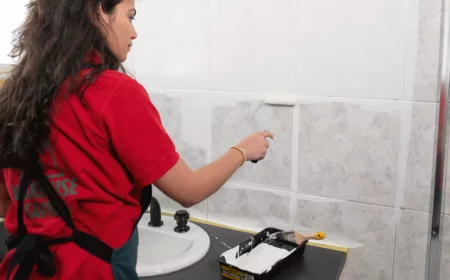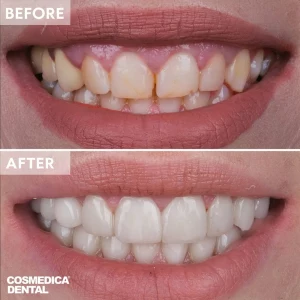Stop Pinning Tile: The Real First Steps to a Bathroom Remodel That Lasts
I’ve been remodeling homes for a long, long time, and I’ve probably torn out more bathrooms than I can count. I’ve seen stunning work that looked brand new decades later, and I’ve seen DIY projects—and even some so-called “pro” jobs—that were a moldy, leaking mess in under a year.
In this article
And I’ll tell you a secret: the difference is never the fancy tile or the expensive faucet. The projects that succeed are the ones that were planned correctly from the studs out.
Most people jump straight to the fun stuff—colors, styles, and scrolling through inspiration online. I get it! But that’s actually the very last piece of the puzzle. A truly successful bathroom remodel is a technical project first and a design project second. It’s about plumbing, electrical, ventilation, and most importantly, bulletproof waterproofing. Getting these hidden systems right is the only way to make sure your investment is safe, functional, and built to last.
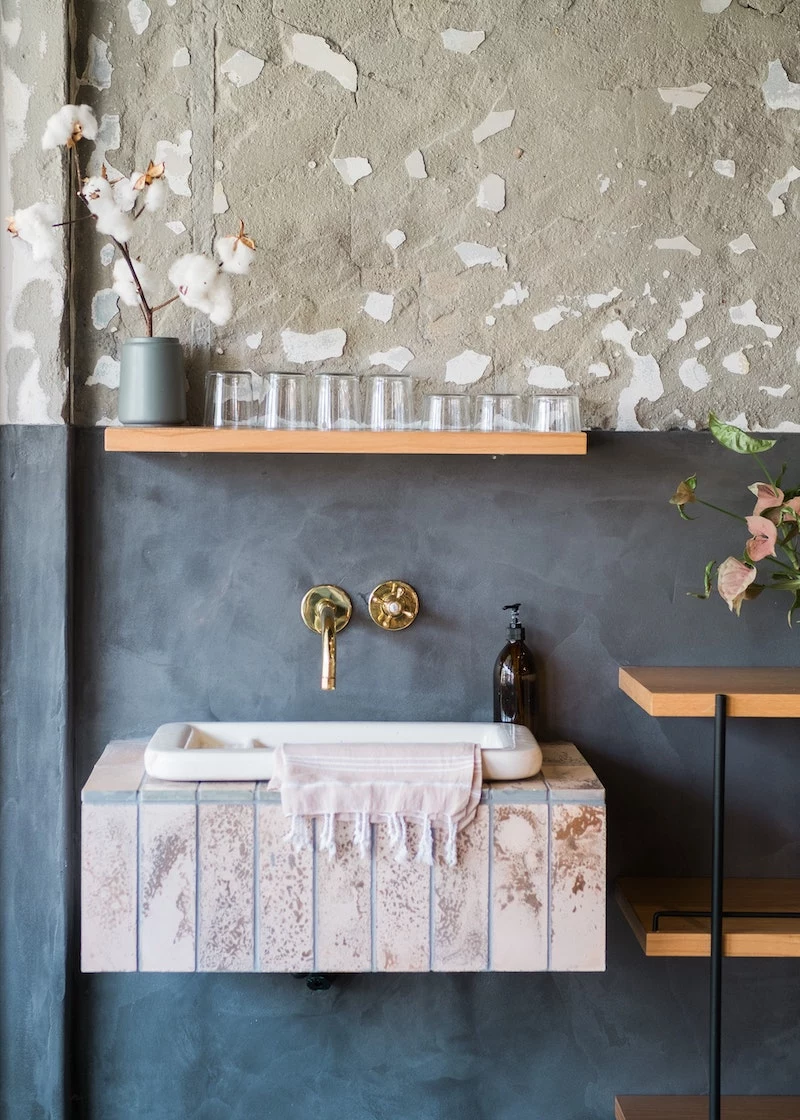
First, Let’s Talk Money and Time (The Stuff No One Likes to Mention)
Before we go any further, let’s get the two biggest questions out of the way: what’s this going to cost, and how long will my bathroom be out of commission?
Honestly, the sky’s the limit, but here’s a realistic breakdown for a standard-sized bathroom:
- The Basic Refresh ($3,000 – $7,000): This is mostly cosmetic. Think new paint, a new vanity and toilet in the same spot, new faucet, and maybe reglazing the tub or putting new flooring over the old. You’re not moving walls or plumbing.
- The Mid-Range Gut Remodel ($10,000 – $25,000): This is the most common project. We’re tearing everything out down to the studs, maybe moving a fixture (but not the toilet!), and installing all new tile, a new tub/shower, vanity, and fixtures. Labor will make up 40-60% of this cost.
- The High-End Luxury Project ($25,000+): Here, you’re looking at moving plumbing (like that toilet), expanding the room, adding high-end materials like natural stone, a curbless shower, heated floors, and custom cabinetry. The price tag can go up fast.
As for the timeline? For a full gut remodel, you need to plan for 3 to 5 weeks of active construction. That’s not including the weeks or months of planning and waiting for materials to arrive beforehand. Pro tip: Don’t even think about starting demolition until your tile, vanity, and tub are sitting in your garage. Waiting for a backordered item can stall your project for months and leave you without a shower.
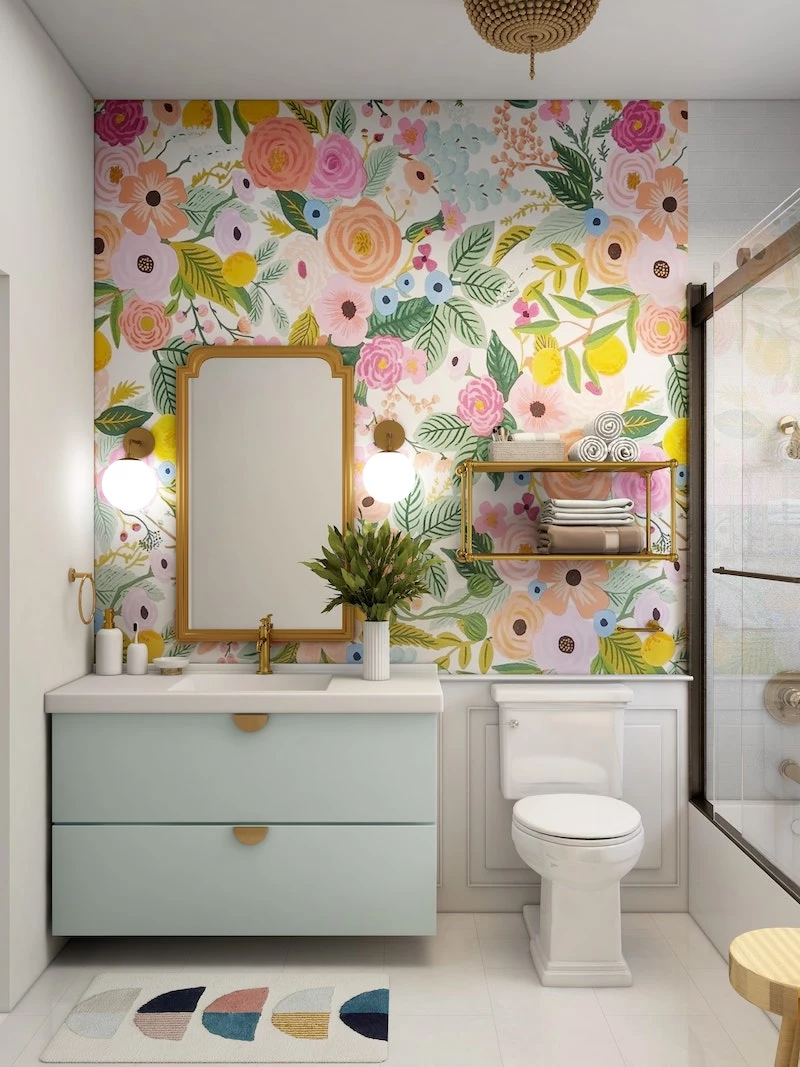
The Unseen Heroes: Air and Water
Okay, with that out of the way, let’s talk about the real foundation of your bathroom. It’s all about managing two things: water coming in and moist air going out. That’s it. If either of those fails, your beautiful new bathroom will start to self-destruct.
Your vent fan is a perfect example. Its real job isn’t for odors; it’s to pull heavy, damp air out of the room to prevent mold and peeling paint. The power of a fan is measured in CFM (Cubic Feet per Minute), and it needs to be strong enough to cycle all the air in the room eight times per hour. Don’t want to do the math? Here’s a simple rule of thumb: for most standard bathrooms under 100 square feet, an 80-110 CFM fan is a safe bet. When in doubt, go bigger. And for the love of all that is holy, make sure it vents directly outside, not into your attic. I once had to remediate an entire attic full of black mold because of an improperly vented fan.

The Single Most Important Part: Waterproofing
Let me be crystal clear: tile and grout are not waterproof. Water soaks right through grout and gets to whatever is behind it. If that’s just regular drywall or even “moisture-resistant” green board, you’re basically building a mold terrarium.
In a shower or tub surround, you need a continuous waterproofing membrane behind the tile. The old way was a thick plastic liner behind cement board, but we have much better tech now. Modern systems use a surface-applied membrane, which can be a fabric-like sheet or a roll-on liquid that looks like thick paint. This stops water right at the surface, keeping the entire wall cavity bone dry. This is the one step you absolutely cannot skip or cheap out on. A perfect tile job on a leaky wall is a 100% failure.
Layout, Flow, and Not Banging Your Knees
Once the invisible stuff is sorted, you can think about where things go. Building codes give us minimums for a reason—to make sure the space is actually usable. For example, a toilet needs at least 21 inches of clear space in front of it and 15 inches from its center to any wall or vanity next to it. It sounds technical, but it’s just about having enough elbow and knee room.

Here’s your homework this weekend: Grab some painter’s tape and mark out the dimensions of your new vanity and toilet on the floor. Actually walk around in the space. Can you open the shower door without hitting the toilet? Can you open the vanity drawers all the way? This simple 15-minute task can save you thousands in costly changes later.
Oh, and about moving fixtures? It’s always possible, but rarely cheap. Moving a sink is one thing, but moving a toilet is a whole other beast. It involves cutting open your floor to relocate a large 3- or 4-inch drainpipe that has to be perfectly sloped. Honestly, this alone can add $2,000 to $5,000 to your bill and may even require major structural work. Sometimes, it’s smarter to work with the layout you have.
How to Pick Materials That Won’t Betray You
In a bathroom, material selection is about performance first, looks second. It’s a harsh environment! Here’s what the pros focus on.

Tile: It’s More Than a Pretty Face
There’s a huge difference between a floor tile and a decorative wall tile. Here’s the cheat sheet:
- Porcelain vs. Ceramic: Porcelain is the king for bathrooms. It’s fired hotter, making it denser and far less absorbent (less than 0.5% water absorption). It’s perfect for floors and showers. Ceramic is great for walls and backsplashes but can be too soft for floors. Natural stone like marble is gorgeous but it’s also porous, stains easily, and needs regular sealing.
- Hardness Rating: Look for the tile’s hardness rating (sometimes called a PEI rating). For a residential bathroom floor, never use anything less than a 3. A rating of 4 or 5 is even better for high-traffic areas.
- Slip-Resistance: For floor tile, check the DCOF rating, which measures grip when wet. You want a rating of 0.42 or higher. That beautiful, glossy tile might look amazing, but it can turn into a literal ice rink when wet.
Expect to pay anywhere from $3 per square foot for basic ceramic up to $15-$30+ for high-quality porcelain or natural stone.

Vanities and Faucets: The Inside is What Counts
A bathroom vanity fights a constant battle with moisture. The cheapest ones are made of MDF or particleboard, which act like sponges when they get wet, swelling and crumbling over time. Spend a little more for a vanity made of solid wood or plywood. It will last infinitely longer.
For the countertop, quartz is the champion—it’s non-porous and nearly indestructible. Granite is a solid choice too but requires occasional sealing. Marble is beautiful but high-maintenance; it can etch from acidic products and stain easily.
And now for a little insider secret. See that faucet at the big-box store for $150? And the one that looks identical from a plumbing supply house for $300? They’re not the same. The cheaper version often has plastic internal parts, while the more expensive one has a solid brass body and ceramic disc cartridges that last for ages and are fully serviceable. This is one area where paying more upfront saves you headaches later.
The Real-World Remodel: A Step-by-Step Guide
A bathroom remodel is organized chaos. It follows a very specific sequence to prevent mistakes and rework. Here’s how it usually unfolds:
- Demolition: Carefully gutting the room down to the studs. It’s dusty, noisy, and satisfying.
- Rough-in: The plumber and electrician work their magic, moving pipes and wires in the open walls.
- Inspection (if permitted): A city inspector signs off on the rough-in work before anything gets covered up. This is your protection!
- Insulation and Walls: New insulation goes in, followed by cement backer board in wet areas and drywall everywhere else.
- Waterproofing: That critical membrane is applied to the shower walls. This can take a couple of days with drying time.
- Tile and Flooring: The tile setter meticulously installs the floor and wall tile. This is a slow art form.
- Grouting and Sealing: After the tile adhesive cures, the joints are grouted and sealed.
- Cabinets and Fixtures: The vanity, countertop, and toilet are installed.
- Final Connections: The plumber connects the faucet and shower trim; the electrician installs lights and switches.
- Painting and Trim: The final coat of paint goes on, and baseboards are installed.
Final Thoughts: A Quick Safety Checklist
Your safety is non-negotiable. If you’re DIYing any part of this, please be careful.
- Electrical: Always turn off the breaker. All outlets in a bathroom must have GFCI protection. It’s a life-saver, literally. Any new wiring should be done by a licensed electrician.
- Plumbing: Know where your main water shut-off is before you start. Any work inside a wall is best left to a licensed plumber. A tiny, slow leak can cause thousands in hidden damage.
- Air Quality: If your house is older, you could have lead paint or asbestos. Test for it. If positive, you need a certified pro for demolition. At a minimum, always wear a good N95 mask, gloves, and eye protection during demo.
Look, a bathroom renovation is a big deal. But if you focus on the bones of the room first—the waterproofing, the ventilation, the layout—you’re setting yourself up for a space that isn’t just beautiful, but safe, solid, and worth every penny.


