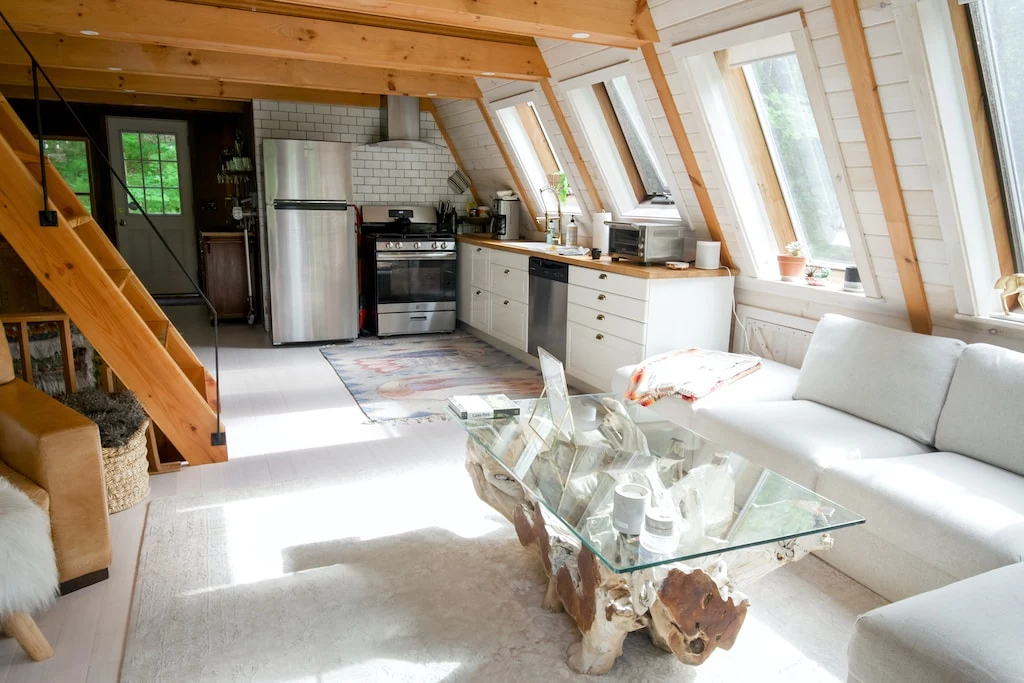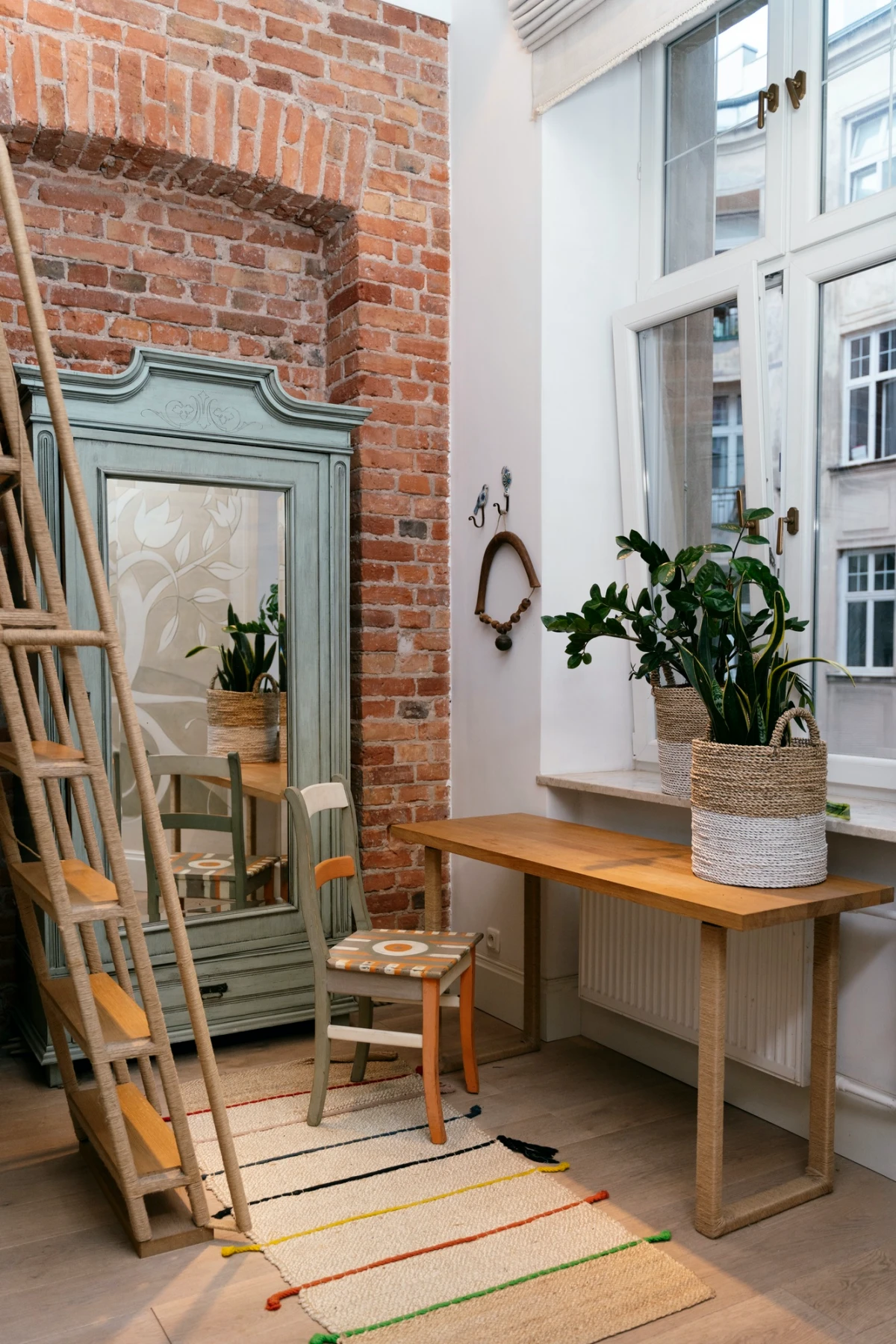What to Consider when Choosing the Size of a Loft Ladder
Loft ladders provide the ability to safely move between the usable floor and the storage attic. Arrangements of this type are unfolded only for the use of the unused attic, so they do not interfere with the arrangement of the space.
When choosing a loft ladder, you will need to analyse what dimension of the layout can be installed in a particular case. This issue depends, among others, on the construction of the partition separating the usable floor from the attic and the room’s height.
How to choose the size of the attic stairs
Being at the stage of choosing a loft ladder, it is worth taking several important factors into account:
- The way in which the structural beams are arranged and spaced – this issue is important if the partition separating the usable rooms from the attic is in the form of a wooden ceiling or built-up roof truss elements.
- Size of the opening left in the ceiling – if the partition between floors is of monolithic concrete or prefabricated.
- The height of the room – the ladders of most available loft ladders are tailored to fit interiors with a height of 280 cm. When the distance between the floor and the upper partition is smaller, trimming the ladder will be required. If, on the other hand, the height is greater, you will have to opt for a less typical extended model.
- The sweeping distance of the stairs – typical loft systems have a rotary opening mechanism. For this reason, they need a considerable amount of space in order to unfold. If more space is not possible, it is worth opting for a scissor staircase.
If you are looking for functional and aesthetically pleasing loft ladders, check out the full range of loft ladders by FAKRO. There you will find systems that vary in dimensions and layout, as well as material and thermal insulation parameters.
What are the advantages of using loft ladders?
The installation of folding attic stairs in a building brings a lot of benefits. The most important include:
- Space saving – using a folding structure does not require sacrificing space for the staircase. This issue not only frees up a considerable amount of space, but also reduces the value of the loads acting on the structural elements and reduces the consumption of materials.
- Aesthetic appearance – the compact form of the folded loft ladder makes it practically invisible.
- Convenience of operation – unfolding and folding of the staircase does not require a lot of force. The smart design of the stairs ensures safety when climbing heights.
- Ease of installation – installing the system only requires embedding the box in the horizontal structure of the partition.
- Reduction of heat loss – attic stairs are characterised by a low value of the heat transfer coefficient, so they do not worsen thermal conditions in the rooms in use.













