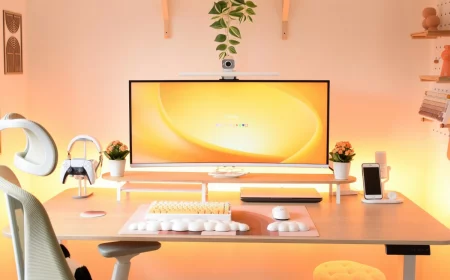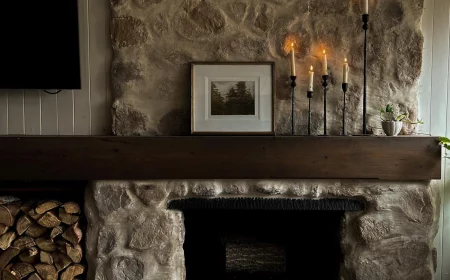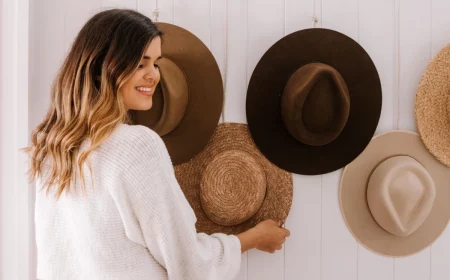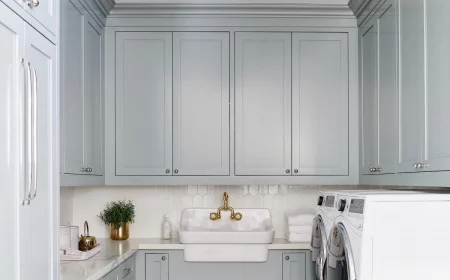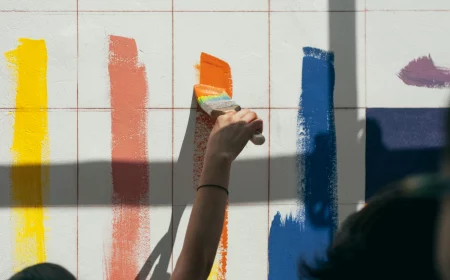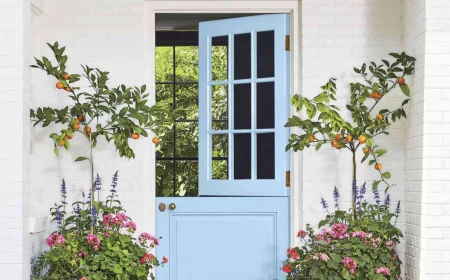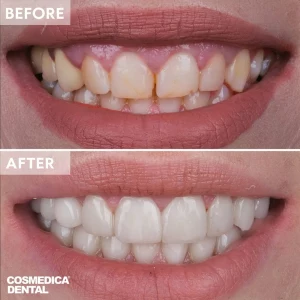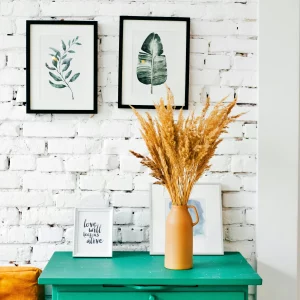Your Powder Room Doesn’t Have to Be an Afterthought: A Real-World Guide
I’ve been in the design and construction world long enough to see small spaces make the biggest statements, and honestly, nothing does it better than a powder room. I remember one project, a classic old city row house. The clients were desperate for a guest bath on the main floor, but the only spot was a forgotten coat closet. It was a tiny three-by-seven-foot rectangle. The contractor looked at me like I was nuts.
In this article
But with careful planning, we turned that closet into a little jewel box. By using a wall-mounted toilet and a sleek floating vanity, we made every single inch count. The result was a stunning, functional space that completely changed how they lived in their home. That’s the magic of a powder room—it’s not just a half-bath. It’s a design challenge and a chance to do something truly bold.
This guide isn’t about fleeting trends. It’s about the practical, on-the-ground knowledge I use every day. We’ll get into the non-negotiable rules, the materials that actually hold up, and the little details that make a space feel professionally designed. Let’s get to it.

The Nitty-Gritty: Space, Vents, and Codes
Before you even think about that gorgeous wallpaper or fancy sink, you have to get the basics right. A powder room is a “wet area,” and that means it’s governed by strict building codes. Trust me, you don’t want to ignore these. A failed inspection means costly rework, and I’ve seen DIY projects where the toilet was so close to the wall it was basically unusable.
Minimum Space Requirements
Building codes are all about comfort and safety. While you should always check your local requirements, these are the general numbers the pros design around:
- Clearance in Front: You need at least 21 inches of clear floor space in front of both the toilet and the sink. This isn’t a suggestion; it’s a hard rule for usability.
- Space Around the Toilet: The toilet requires a minimum width of 30 inches. That’s 15 inches from the toilet’s centerline to any wall or fixture on either side. To be frank, 15 inches is tight. I always aim for 18 inches if I can squeeze it in. That extra three inches makes a world of difference in comfort.
- Ceiling Height: You’re generally looking at a minimum ceiling height of 6 feet 8 inches. This can get tricky in those under-the-stairs conversions where the ceiling slopes, so measure carefully.
An inspector will show up with a tape measure. Failing an inspection means tearing things out at your own expense. So, a quick call to your local building department is the smartest first step you can take.

Ventilation is Non-Negotiable
Moisture and odors happen. Without a good exhaust fan, you’re just asking for mold and mildew. An open window isn’t enough to meet modern codes.
You need a mechanical fan, and its power is measured in CFM (cubic feet per minute). A good rule of thumb is 1 CFM for every square foot. So for a 20-square-foot room, a 50 CFM fan is the minimum. But here’s a pro tip: always oversize it slightly. An 80 to 110 CFM fan will clear the air much faster. Pay attention to the sound level, too, which is measured in sones. Anything under 1.0 sone is whisper-quiet. A fan over 2.0 sones is just plain loud. In such a small room, a noisy fan is really unpleasant, so spending an extra $50 to $100 on a quiet, powerful model from a brand like Panasonic is a fantastic investment.
Pro Techniques for a Polished Finish
Once the technical plan is solid, we can get to the fun part—making the room look and feel great. These are the tricks of the trade that I’ve seen work time and time again.

Layout, Flow, and a Little Bit of Storage
The layout is a puzzle in a small room. The goal is to create a sense of openness.
- The Door Swing: Whenever possible, the door should swing out of the powder room, not into it. An inward-swinging door eats up precious floor space and can feel claustrophobic. If an out-swinging door is going to block a hallway, a pocket door is the perfect solution. They’re a bit more work to install but are a game-changer for tiny rooms.
- What You See First: Think about the sightline from the hallway. Ideally, the first thing you see when you open the door should be the vanity or a beautiful feature wall—not the toilet. It’s just a more pleasant and elegant first impression.
- Smart Fixture Choices: This is huge. Don’t cram a standard-sized vanity into a tiny room. Look for fixtures designed for small spaces. For toilets, a “round-front” bowl will save you 2-3 inches of depth compared to an “elongated” one. Floating vanities are fantastic because they show more floor, making the room feel bigger and, by the way, way easier to clean underneath.
- Don’t Forget Storage: In a small space, every inch counts. Instead of a bulky mirror, consider a recessed medicine cabinet. It sits inside the wall, so you get storage without taking up any room space. Another easy trick? Add two or three floating shelves above the toilet. They’re perfect for a small plant, extra hand towels, or a nice basket to hold extra toilet paper. You can find simple ones at Target or IKEA for under $40.
Heads up! If you’re installing a floating vanity or heavy shelves, make sure you add solid wood blocking between the wall studs first. Drywall alone will not hold that kind of weight.

Choosing Materials That Can Take a Beating
A powder room gets a ton of traffic. Your material choices need to be as durable as they are beautiful.
When it comes to flooring, your two best bets are porcelain tile and Luxury Vinyl Plank (LVP). Porcelain is incredibly tough, waterproof, and comes in endless styles, but it can feel cold underfoot and is tougher for a DIYer to install correctly. LVP is a fantastic alternative; it’s also waterproof, but it’s warmer to the touch and much more DIY-friendly. I’d never, ever put solid hardwood in a powder room. One small toilet leak and the floor is ruined.
For walls, don’t be afraid to go bold with wallpaper! Just make sure it’s a scrubbable or vinyl-based paper that can handle a splash. If you’re painting, go with an eggshell or satin finish. They have a slight sheen that resists moisture and is much easier to wipe clean than a flat paint.

And for countertops, quartz is my go-to. It’s non-porous, so it won’t stain, and it’s almost impossible to scratch. Natural stone like marble is beautiful, no doubt, but it needs to be sealed and can be easily stained or damaged by common cleaners. For a guest space, low-maintenance is always the smart choice.
Let There Be (Good) Light
A single, glaring overhead light is a classic mistake. It casts harsh, unflattering shadows. Instead, think in layers:
- Main Light: A stylish flush-mount or even a small chandelier can provide general, ambient light. Always put this on a dimmer switch—it’s essential for setting the mood.
- Task Light: This is the light at the mirror, and it’s the most important. The best setup is a pair of sconces, one on each side of the mirror, mounted at roughly eye level (around 66 inches from the floor). This gives you even, shadow-free light.
Oh yeah, and check the light bulbs. You want a warm color temperature, somewhere between 2700K and 3000K, for a welcoming glow. Also, look for a high CRI (Color Rendering Index) of 90 or more. It means colors will look true, which is important for anyone checking their makeup.

The Project Plan: Budget, Timeline, and Order of Events
So, what’s this actually going to cost you in time and money? It’s important to be realistic.
A simple cosmetic update—think painting, a new mirror, and a new light fixture—is a great weekend project that you could probably pull off for $500 to $1,500. This is your high-impact, low-commitment refresh.
A more standard renovation, where you’re replacing the toilet, vanity, and flooring but keeping all the plumbing in the same spot, is a bigger undertaking. Budget somewhere between $5,000 and $15,000, and expect it to take 2 to 4 weeks, especially if you’re hiring out parts of the job.
Now, if you’re building a powder room from scratch or moving one, that’s a whole different ballgame. This involves framing, new plumbing, and new electrical. It requires a team of pros and can easily run from $15,000 to $30,000+, with a timeline of 4 to 8 weeks, sometimes longer depending on permits and inspections.

And speaking of process, there’s a definite order to things. A common mistake is doing things out of sequence, which can lead to re-doing work. Here’s the typical flow:
It all starts with demolition. After the space is a blank slate, the pros come in for the “rough-in” of new plumbing and electrical lines. This happens before any drywall goes up. Once that’s inspected and approved, the walls get closed up and finished. Then comes flooring, followed by painting (it’s much easier to paint a room without a toilet and vanity in the way!). Finally, the fun part: the toilet, vanity, and sink get installed, followed by the mirror, light fixtures, and finishing touches.
DIY vs. Hiring a Pro (and How to Find One)
I’m all for rolling up your sleeves, but you have to know your limits. A bad bathroom job can cause thousands in water damage.
- Good DIY Tasks: Painting, hanging a new mirror, changing a light fixture (with the power off!), and installing some types of LVP flooring are all totally doable.
- Call a Pro For: Absolutely any work that involves moving plumbing or drain lines. This requires a licensed plumber. Same goes for electrical work—hire a licensed electrician. While tiling can be a DIY job, a pro will almost always deliver a cleaner, more durable result.
My simple rule: if a mistake could cause a flood or a fire, hire someone. When looking for a pro, start by asking for local referrals from friends or neighborhood groups. Always verify their license and insurance, and make it a rule to get at least three different quotes for any significant job. This helps you understand the fair market rate and find someone you trust.

Final Touches: Safety and Making it Special
When you’re wrapping up, a few things are critical. For safety, every outlet in a bathroom must be a GFCI (Ground Fault Circuit Interrupter). It’s a non-negotiable code requirement that can prevent serious electric shock.
Another detail people often forget is sound. If the powder room is near a main living area, you’ll want some acoustic privacy. Insulating the interior walls and using a solid-core door instead of a hollow one makes a massive difference in blocking sound. It’s a small upgrade that your guests will definitely appreciate.
In the end, creating a great powder room is a mix of smart planning, durable materials, and a dash of personality. It’s a small space, so you can afford to take a risk with a bold color or a unique fixture. Have fun with it!
Galerie d’inspiration


Over 80% of designers agree that powder rooms are the single best place in a home to experiment with bold, dramatic design choices.
Why? The small, enclosed nature of the space means a daring wallpaper or a saturated paint color won’t overwhelm the home’s overall aesthetic. It’s a low-risk, high-reward opportunity. Think of it as a design laboratory where you can try that deep navy from Farrow & Ball (like ‘Hague Blue’) or that vibrant Schumacher wallpaper you’ve been eyeing.

Does your perfect powder room feel a bit… loud?
The abundance of hard surfaces—tile, porcelain, stone—can create an unpleasant echo. The solution is to introduce soft, sound-absorbing materials. While a small rug is a start, consider the walls. Grasscloth wallpaper is a designer’s secret weapon for adding texture and dampening sound. Alternatively, a fabric roman shade or even a large canvas art piece can significantly reduce reverberation while adding a layer of sophisticated decor.

- Creates an uninterrupted, seamless visual flow.
- Feels more expansive and luxurious underfoot.
- Means fewer grout lines to scrub and maintain.
The secret? Large-format tiling. Using 24×24 inch or even 12×24 inch tiles minimizes the visual clutter of grout, making a tiny floor feel bigger. It’s a subtle trick that has a major impact on the perception of space.

The Faucet & Fixture Finish: It’s All in the Details
The finish on your faucet, towel bar, and lighting can define the room’s entire mood. Don’t be afraid to step away from standard chrome.
- Unlacquered Brass: Offered by brands like Waterworks or Newport Brass, it develops a rich, natural patina over time for a living, historic feel.
- Matte Black: Provides a sharp, modern contrast that makes a powerful statement against light tiles or colored vanities.
- Polished Nickel: A warmer, more golden alternative to chrome, it lends a timeless and sophisticated glow.

Important point: Not all toilets are created equal, especially in tight quarters. A standard toilet can devour precious floor space. Look for

Wall-Mounted Vanity: Floats above the floor, creating an illusion of spaciousness by revealing more of the floor tile. It offers sleek, hidden storage in drawers and simplifies cleaning. Think of the clean lines from brands like Duravit or Blu Bathworks.
Pedestal Sink: A classic choice that’s great for extremely narrow spaces where a vanity won’t fit. It has an elegant, airy look but offers zero storage or counter space.
For most modern renovations, the wall-mounted vanity wins for its perfect blend of style and function.
Lighting can make or break a small space. Avoid a single, harsh overhead light. Instead, layer your lighting for a flattering and functional glow. The ideal setup includes wall sconces placed on either side of the mirror at eye level to provide even, shadow-free light on the face, supplemented by a small, decorative ceiling fixture—like a mini-pendant or a stylish flush mount—for ambient illumination.

