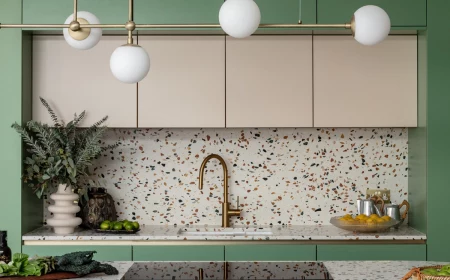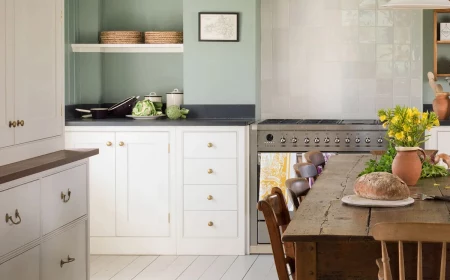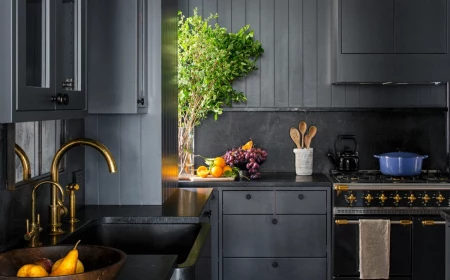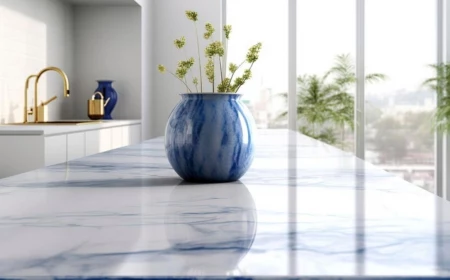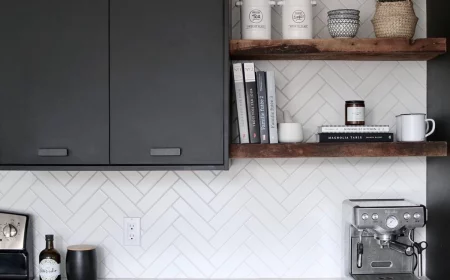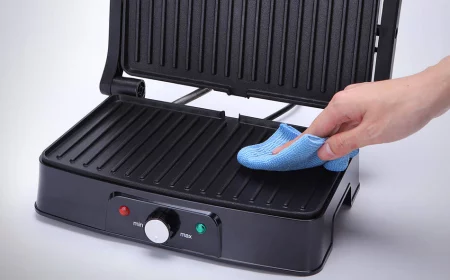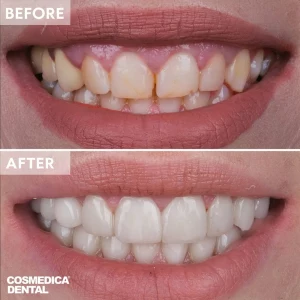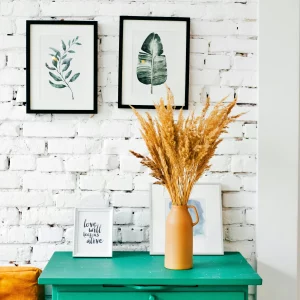Stop Pinning, Start Planning: How to Design a Kitchen That Actually Works
I’ve been in the home construction and renovation game for over two decades. In that time, I’ve walked through some absolutely breathtaking kitchens. I’ve also seen some gorgeous ones that were, to be frank, completely useless. It’s a classic case of form over function.
I’ll never forget one project. It was a massive, six-figure remodel with a magnificent eight-burner gas range that would make a professional chef weep. The problem? The refrigerator was on the complete opposite side of a 12-foot island. To get a single carrot from the fridge to the sink, the homeowner had to take a 25-foot detour. Every. Single. Time. The kitchen looked incredible in photos, but it was a daily frustration, which is exactly why I was called in to fix it.
A truly great kitchen is so much more than pretty cabinets and fancy countertops. It’s a workshop. It needs to flow effortlessly, be safe to move around in, and be tough enough to handle years of life happening in it. Honestly, the most successful projects I’ve been a part of weren’t the most expensive—they were the best planned. This is the advice I give all my clients before we even think about looking at tile swatches.

Overwhelmed? Start Here: Your First 3 Steps
Look, I get it. A kitchen remodel is a huge undertaking and it’s easy to get paralyzed by all the choices. So, before you fall down a rabbit hole of cabinet finishes, take a deep breath and do these three things first.
- Set a Realistic Budget. Be honest about what you can spend. A simple cosmetic refresh (paint, new backsplash, updated hardware) might run you $10,000 to $20,000. But a full gut renovation where you’re moving walls and plumbing? That often starts in the $50,000 to $75,000 range and can go way, way up from there. Knowing your number first keeps everything else grounded in reality.
- Analyze Your Workflow. Don’t just think about how your kitchen looks; think about how you use it. For a week, pay close attention to your movements. Which drawers do you open most? Where do you wish you had an extra outlet? This leads to my favorite trick: pretend to make your favorite meal in your proposed new layout. Seriously. Walk the path from the fridge to the sink to the prep counter to the stove. Where do you trip up? What feels annoying? Figuring this out now, before you’ve spent a dime, is priceless.
- Perform a Kitchen Inventory. This is a game-changer. I’ll cover this more in the storage section, but the gist is: you need to know exactly what you need to store before you can design storage for it.

The Kitchen Flow: Beyond the Old ‘Work Triangle’
You’ve probably heard of the “kitchen work triangle,” the classic design rule connecting the fridge, sink, and stove. It’s a decent starting point, but modern kitchens are more complex. I prefer thinking in terms of “work zones.”
- Prep Zone: This is your command center for chopping and mixing. You need plenty of counter space, great lighting (more on that later), and to be close to both the trash and the sink.
- Cooking Zone: Your stove, oven, and microwave live here. A critical detail: you need heat-resistant
Inspiration:


The forgotten essential: Landing Zones. A great kitchen workflow isn’t just about the path between major appliances; it’s about having a dedicated spot to put things down. Make sure you plan for at least 15 inches of clear countertop space next to the refrigerator, oven, and cooktop. This simple consideration prevents dangerous juggling with hot pans or heavy groceries.

According to the National Kitchen & Bath Association (NKBA), the sink is the most-used appliance in the kitchen.
This single fact underscores why its placement is so critical. A well-positioned sink, with easy access to both the fridge and the main prep area, can make or break your kitchen’s daily functionality. Consider investing in a quality faucet from brands like Kohler or Brizo; it’s a touchpoint you’ll use dozens of times a day.

Wondering about countertops beyond looks?
It’s a classic battle of beauty versus brawn. Engineered quartz (from brands like Silestone or Caesarstone) is a workhorse: non-porous, stain-resistant, and requires zero sealing. Natural marble is breathtakingly beautiful but is softer, porous, and can etch or stain without diligent sealing and care. For a busy family kitchen, quartz often wins for pure practicality, while marble is a luxury choice for those who don’t mind the maintenance.

- Allows for a completely seamless, integrated look.
- Elevates standard cabinetry to a high-end, custom feel.
- Eliminates the visual clutter of large stainless steel surfaces.
The secret? Panel-ready appliances. These refrigerators and dishwashers from makers like Bosch, Miele, or Fisher & Paykel are designed to be fitted with custom cabinet fronts, letting them blend in and disappear for the ultimate minimalist aesthetic.

Don’t underestimate the power of hardware. Swapping out basic knobs and pulls is one of the most impactful, low-cost upgrades you can make. Think of it as the jewelry of your kitchen. Trends are currently favoring warm, soft finishes like brushed brass and matte black, which can add a touch of modern sophistication to even the simplest Shaker-style cabinets. Look to companies like Rejuvenation or Schoolhouse for high-quality, durable options.

A 2023 Houzz & Home survey revealed that nearly half of renovating homeowners are upgrading their lighting systems.
It’s because good lighting is functional. A successful lighting plan has three layers: Ambient (general illumination from recessed lights or ceiling fixtures), Task (focused light for work areas, like under-cabinet LED strips), and Accent (decorative fixtures like pendants over an island to add style and mood).

Quartzite: Not to be confused with engineered quartz, this is a natural, metamorphic rock that offers the organic, veined beauty of marble with durability closer to granite. It’s a fantastic compromise.
Butcher Block: Warm, affordable, and naturally antibacterial. Wood countertops require regular oiling to prevent drying and staining but are perfect for adding a touch of rustic or traditional charm.
Choose based on the desired atmosphere and your tolerance for upkeep.

A functional kitchen is also a healthy and sustainable one. When choosing materials, look beyond the surface.
- Cabinets: Opt for solid wood from FSC-certified forests or low-emission materials like formaldehyde-free MDF. Bamboo is another excellent, rapidly renewable choice.
- Paints & Finishes: Use low- or zero-VOC (Volatile Organic Compounds) paints from brands like Benjamin Moore’s Eco-Spec® or Sherwin-Williams’ Harmony line to ensure better indoor air quality.
- Countertops: Look into surfaces made from recycled materials, like recycled glass or paper composites.

For inspiration on ultimate efficiency, look to Japanese kitchen design. Often compact, these spaces master functionality through smart storage, a deep respect for uncluttered surfaces, and the use of natural, calming materials like light-toned woods and stone. It’s a philosophy centered on having only what is necessary and beautiful, which is a perfect mindset for the planning phase.

- Plan for a dedicated charging drawer for phones and tablets.
- Add a pop-up outlet to your island to keep the surface clear.
- Place an outlet inside a cabinet to create a hidden coffee station.
A common mistake: Forgetting to account for appliance doors. Before finalizing your layout, check the specs for your chosen refrigerator, dishwasher, and oven. Ensure their doors can open fully without hitting an island, a perpendicular cabinet, or another appliance. This small check prevents a major daily annoyance.

