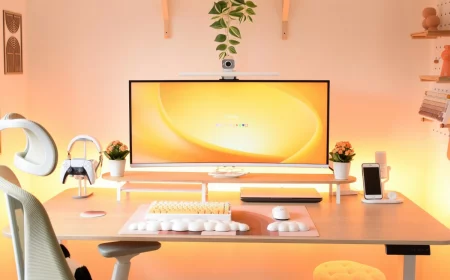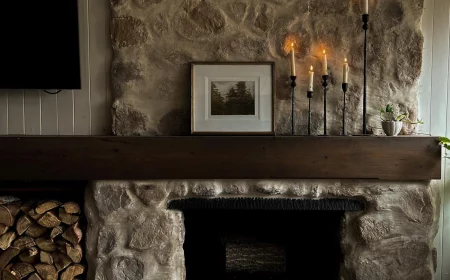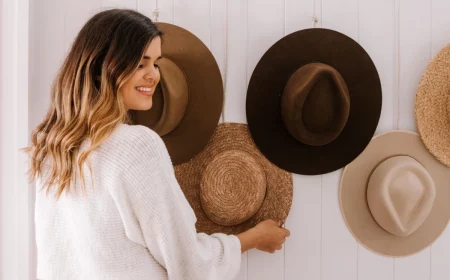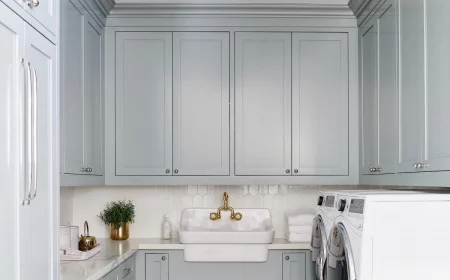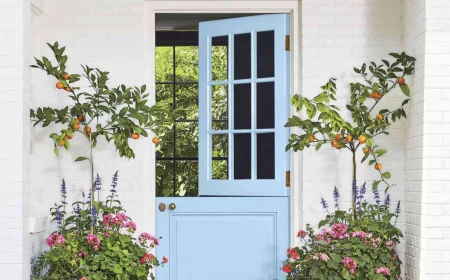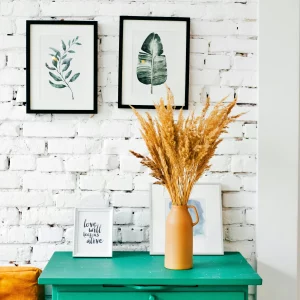Your Small Living Room Isn’t a Lost Cause: A Pro’s Guide to Making It Feel Huge
I can’t tell you how many times I’ve walked into a small living room or studio apartment and seen that same look of frustration on the owner’s face. They see a cramped, awkward space and just can’t imagine it ever feeling comfortable, let alone spacious. It reminds me of one of my first big challenges—a tiny 250-square-foot studio. The person living there had pretty much given up, convinced they were doomed to a life of clutter.
In this article
By the time we were done, the place felt twice as big. It wasn’t magic, just a solid, repeatable method. And that’s what I want to share with you.
Here’s a little peek at how that transformation worked. Before, the bed was pushed against the longest wall, which forced a narrow, awkward path to a tiny seating area. It felt like a hallway. So, we flipped it. We put a sleek sleeper sofa on the short wall instead, anchored the new “living zone” with a 5’x7′ rug, and suddenly, there was a wide, open pathway to a small desk we tucked by the window. See? It’s a puzzle, not a curse.

Decorating a small space isn’t about finding some magical tiny sofa or painting everything stark white. It’s about creating a functional layout before you even think about shopping. A beautiful room that doesn’t work for your daily life is, honestly, a failed design.
The Foundation: Get to Know Your Room First
So many people jump straight to Pinterest to pick out colors and furniture. Whoa, slow down! That’s like trying to build a house without pouring the foundation first. The most critical step is to analyze the space you actually have. This is more than just measuring walls; it’s about understanding the room’s bones, its natural flow, and its quirks.
Measure Everything (No, Really)
Accuracy is your absolute best friend here. A mistake of just a few inches can be the difference between a sofa that fits perfectly and one that blocks a closet door. So, grab a good quality metal tape measure—the fabric ones can stretch and throw you off. Carve out a solid hour for this. Don’t rush. Getting this right will save you days of headaches later.

- Walls and Ceiling: Measure the length of every single wall section and the height of the ceiling. Don’t assume your room is a perfect box, especially in older buildings where walls are rarely perfectly square.
- All the Obstacles: Note the exact size and location of windows, doors, radiators, fireplaces—anything that sticks out. Measure how high window sills are from the floor and how much space is above the window trim.
- Clearances and Outlets: How much space does your front door or closet door need to swing open? That area is a strict no-furniture zone. Also, mark down where every single electrical outlet, switch, and thermostat is. You’ll thank yourself later.
I always draw a simple sketch of the floor plan in a notebook and jot down all these numbers. This little map is your secret weapon against buying the wrong stuff.
Why Your Room Feels Small (It’s All About Perception)
There’s a bit of psychology to interior design. We’re not trying to trick the eye, just guide it. The classic advice to “paint it all white” comes from a simple truth: light colors reflect light, making a room feel brighter and more open. But that’s just one tool in the box. A poorly laid out white room is still going to feel cramped.

Lines are a huge deal, too. Our eyes naturally follow them. Tall, narrow bookcases or floor-to-ceiling curtains create vertical lines that draw the eye upward, giving the illusion of a higher ceiling. On the flip side, low, long media consoles can emphasize a room’s width. Once you understand this, you can pick pieces that help correct your room’s perceived flaws, not just cram things into it.
Map Your Traffic Flow
Before you even think about placing furniture, you need to identify your traffic paths. These are the invisible lanes you use to walk through the room. Where do you walk from the entryway to the sofa? From the sofa to the kitchen? Use a dotted line on your floor plan sketch to draw these paths. They need to be as direct as possible, and they need to stay clear. The professional standard is to leave a minimum of 30 to 36 inches for any major walkway. This rule is non-negotiable. Break it, and your home will feel like an obstacle course, no matter how nice your sofa is.

The Pro Method: Smart Layout Strategies
Okay, with your measurements and traffic paths mapped out, now the fun begins. This is where you solve the puzzle. I recommend using graph paper or a simple online tool to draw your room to scale and play with furniture placement. You can use free tools like SketchUp Free, Floorplanner, or Roomstyler to do this without any fancy software.
Quick Tip: Want a low-tech way to test a layout? Use painter’s tape on your floor to mark out the exact dimensions of a sofa or table you’re considering. Live with that tape outline for a day or two. See how it feels to walk around it. It’s the cheapest way to avoid an expensive, bulky mistake!
Step 1: Zone Your Space
In a small home, one room often has to wear many hats. Zoning is how you create distinct areas without building walls. Maybe you need a zone for relaxing, one for working, and one for dining.

- Use a Rug: An area rug is the easiest way to define a zone. A nice 5’x7′ or 8’x10′ rug under your sofa and coffee table visually groups them as the “living area.” A good one can cost anywhere from $200 to $800, but it’s an investment that pulls everything together.
- Group Furniture: The way you arrange furniture creates a zone all on its own. A sofa facing two chairs invites conversation. A desk facing a wall creates a dedicated workspace.
- Use Lighting: A stylish floor lamp next to an armchair instantly creates a cozy reading nook. We’ll get more into lighting later.
Step 2: Place Your Anchor Piece
Every room needs an anchor. In a living room, it’s almost always the sofa. It’s the biggest piece, so its placement dictates everything else. The most common mistake I see is buying a gigantic, overstuffed sofa that devours the entire room.

Here’s what to look for:
- Think “Apartment Sofa”: Look for sofas with a slim profile, thin arms, and a tight back (not a bunch of puffy cushions). You can find great options by searching for “apartment sofas” at places like Article, West Elm, or even by using the “small space” filter on sites like Wayfair. Expect to pay anywhere from $800 to $2,500 for a decent one.
- Give It Breathing Room: If you can, pull the sofa a few inches away from the wall. This tiny gap creates a shadow that makes the space feel deeper. It’s a subtle but effective trick.
- Legs Are Your Friend: A sofa on visible legs feels way lighter and less bulky because you can see the floor underneath. Avoid heavy, skirted sofas that sit flat on the ground.
Typically, the best spot for the sofa is against the longest, uninterrupted wall. This provides a solid visual anchor for the whole room.

Step 3: Build Around the Anchor
Once the sofa has a home, you can add the other essentials. Just be sure to follow these pro guidelines for spacing to keep the room from feeling cramped.
- Coffee Table: Leave about 18 inches between the edge of your sofa and your coffee table. Close enough to reach your drink, but far enough for your legs.
- Side Tables: The top of a side table should be at or just below the height of the sofa arm it’s next to.
- Conversation Zone: If you have chairs facing the sofa, try to keep them no more than 8 feet apart. Any further and you’ll have to shout.
Furnishing with a Purpose
Now that you have a solid layout plan, you can finally go shopping! Your plan tells you the maximum size for each piece, which makes things so much easier. Now you can focus on style and smart functions.

The Truth About Multifunctional Furniture
Multifunctional furniture sounds like a magic bullet, right? It can be, but you have to be honest with yourself. I’ve seen people invest in these super-complex wall-bed-and-desk systems that are so clunky to convert that they just… don’t. The desk stays a desk, and guests sleep on an air mattress.
To be frank, a simple, high-quality sleeper sofa is often a much better bet. A storage ottoman where you can toss blankets is more practical than a coffee table with tiny, hidden drawers. Before you buy, ask yourself: “Will I really fold this up every single day?” If the answer is no, find a simpler solution.
The Power of Texture
A room can feel surprisingly flat and boring even if the layout is perfect. This is usually because everything is the same texture. Mixing different materials adds depth and makes a space feel so much more interesting and cozy.

- Reflective Stuff: A glass coffee table, a chrome lamp, or a well-placed mirror bounce light around and take up almost no visual weight.
- Soft Textures: Think a chunky wool throw, soft linen curtains, or a velvet pillow. These add comfort and absorb sound, which makes a small room feel calmer.
- Natural Elements: Wood and plants bring warmth and life into a room. A simple wooden side table or a few potted plants can ground the whole design.
Finishing Touches That Make a Difference
Okay, your furniture is in place. Now for the final layers that inject personality and polish the whole look.
Layer Your Lighting
Please, I’m begging you, do not rely on a single, sad ceiling light. It’s the enemy of good atmosphere, casting harsh shadows that make any room feel flat. Pros think in three layers, and you need all of them, even in a tiny space.
- Ambient Light: This is your overall, general light. It can come from a ceiling fixture, but it’s better if it’s from multiple sources, like a couple of floor lamps.
- Task Light: This is focused light for specific activities, like a reading lamp by your favorite chair or a desk lamp for your work zone.
- Accent Light: This is the fun stuff! It’s light used to highlight something cool, like a piece of art or a plant. A small, cheap spotlight can make a big impact.

How to Actually Use Mirrors
Mirrors can be amazing, but only if you use them right. Don’t just hang one on a random wall.
Common Mirror Mistake: Hanging it where it reflects a cluttered corner or a boring blank wall. Now you have double the clutter or double the boredom.
Pro Move: Hang a mirror directly opposite a window. It will bounce light all over the room and reflect the view, acting like a second window. Another great spot is on a wall behind a lamp, where it will amplify the cozy glow at night.
A Quick Word on Safety (Don’t Skip This!)
Part of a good design is making sure it’s safe. This is where a lot of DIY projects can go wrong, so heads up!
Wall-Mounting and Weight
Wall-mounted TVs and shelves are fantastic space-savers, but you must install them correctly. You have to know the difference between basic drywall and a structural wall stud. Heavy items need to be screwed directly into those solid studs or into masonry. If you just use drywall anchors for something heavy like a TV or a big shelf full of books, you’re risking a collapse. If you’re not 100% confident, hire a professional handyman. The $75 to $150 it might cost is absolutely worth the peace of mind.

Electrical Safety
In older buildings especially, it’s easy to overload a circuit with all our modern gadgets. Avoid daisy-chaining a bunch of extension cords. If you don’t have enough outlets, the only safe solution is to have a licensed electrician install more. This is NOT a DIY job. Ever.
Your Small-Space Game Plan: A Quick Recap
Feeling overwhelmed? Don’t be. Just follow the system. Here it is, distilled into a simple checklist:
- Step 1: Measure & Map. Get all dimensions, mark outlets, and draw a simple floor plan.
- Step 2: Define Traffic Paths. Draw the lines where you need to walk and keep them clear (30-36 inches!).
- Step 3: Zone Your Room. Use rugs and furniture groupings to create areas for living, working, etc.
- Step 4: Place Your Anchor. Position your main piece of furniture (usually the sofa) first.
- Step 5: Build Around It. Add other pieces, respecting proper clearances.
- Step 6: Add Layers. Finish with a mix of textures and a layered lighting scheme.
By following a thoughtful process like this, you can move past the frustration and start to see the real potential in your space. You can create a home that isn’t just stylish, but truly, deeply comfortable—a place that actually works for you.

Inspiration Gallery



- Draws the eye upward, creating an illusion of height.
- Frees up valuable floor space.
- Provides stylish, ambient lighting without a footprint.
The secret? Wall-mounted sconces. Installing a pair, like the elegant brass models from Schoolhouse, on either side of a sofa or a piece of art adds sophistication and light without a single table lamp.



The ‘Floating Island’ Mistake: A rug that’s too small for the space creates a cramped, disconnected look. Your main furniture should have at least its front legs on the rug. This anchors the seating area and makes the entire zone feel larger and more cohesive.



A study by the University of Toronto found that rooms with higher ceilings are perceived as more beautiful and can even encourage freer, more creative thinking.
You can mimic this effect without raising your roof. Use low-profile furniture—think sofas with clean lines and short legs like Article’s Ceni—and hang curtains as high and wide as possible to maximize the perceived height of your walls and windows.



Can I really use dark paint in a small room?
Absolutely! While conventional wisdom screams ‘white,’ a deep, moody color like Benjamin Moore’s ‘Hale Navy’ or Farrow & Ball’s ‘Hague Blue’ can be magical. In a small, light-starved room, dark paint can blur the corners and edges, creating a sense of infinite depth and sophisticated coziness. The key is to use a satin or eggshell finish to reflect a little light.



- Choose furniture with visible legs to create a sense of openness.
- Opt for transparent materials like acrylic or glass.
- Use vertical stripes on a single wall or in textiles.
- Hang one large piece of art instead of a cluttered gallery wall.



Coffee Table: Often rectangular, it can make a narrow room feel even more constricted. It offers a solid surface but can be a visual block.
Upholstered Ottoman: A round or square ottoman, especially with a tray on top, is a versatile champion. It serves as a footrest, extra seating, and a coffee table, while its soft edges are easier to navigate around.
Consider a storage ottoman for a double-duty hero piece.



Forget the idea that everything must be miniature. One or two larger, well-chosen pieces can actually make a room feel grander than a dozen tiny ones. For example, instead of a small loveseat and two tiny armchairs, try a comfortable three-seater sofa. It provides more functional seating and creates a less cluttered, more intentional look.



Think vertically! Your walls are prime real estate. Install floating shelves that go almost to the ceiling to draw the eye up. A tall, narrow bookshelf, like IKEA’s famous BILLY, can hold a surprising amount without taking up much floor space. It becomes a library and a decorative feature in one.



One rule to live by: Go for multi-functionality. A simple C-table from a brand like West Elm can be a laptop desk, a side table, or a TV tray, and it neatly tucks over the arm of your sofa when not in use. Every piece should earn its place in your room by serving at least two purposes.



The right way to use mirrors is less about vanity and more about magic. Placing a large, simple mirror directly opposite your main window is the oldest trick in the book for a reason. It doubles your natural light and creates a powerful illusion of depth, effectively adding a ‘window’ to your space.



- They provide flexible surfaces when you need them.
- They can be tucked away into a single, small footprint.
- They offer visual interest through layering.
The answer? Nesting tables. A set of two or three, like those from Anthropologie with mixed materials, gives you options for guests or a workspace without permanently cluttering your layout.



Are round tables better for small spaces?
Often, yes. Round or oval coffee and dining tables have a smaller physical and visual footprint. With no sharp corners, they improve traffic flow—no more bruised shins!—and their curved lines create a softer, more inviting atmosphere in a boxy room.



If your living room doubles as your dining area, create a clear distinction. A stylish, compact solution is a drop-leaf table. Keep it against a wall with one leaf down for daily use by one or two people, and simply pull it out and raise the second leaf when you have company. It’s the ultimate space-saving transformer.



Fact: The human eye perceives a single, unified color scheme as larger and more restful than a scheme broken up by multiple competing colors.
This is called a monochromatic palette. Try painting your walls, trim, and even large shelving units in the same shade (or very similar shades) of a light color like a soft gray or beige. This continuity erases visual boundaries and makes the room feel expansive.



Create a cozy reading nook without taking over the room. All you need is:
- A comfortable, but not bulky, armchair. Look for one with a slim profile.
- A tall, slender floor lamp that arches over the chair.
- A small floating shelf on the wall next to it for your book and a cup of tea.



Don’t forget the power of scent. A small space can easily feel stuffy. A high-quality reed diffuser with a light, clean fragrance like citrus, linen, or green tea can make the room feel fresher and more airy. Avoid heavy, overpowering scents like vanilla or musk, which can feel claustrophobic.



Sleeper Sofa: A fantastic two-in-one for studio apartments, but they are often heavy and bulky, with limited style options.
Daybed: A more stylish and versatile alternative. It functions as a chic sofa but has a smaller, lighter frame. Models like the Floyd Platform Bed with a few luxe cushions look like a minimalist sofa by day and a comfortable bed by night.



When selecting patterned textiles, like pillows or a throw, think about scale. In a small room, a few items with a large-scale pattern can feel bold and intentional. A mess of small, busy patterns, on the other hand, can quickly read as visual noise and clutter.



Let there be light. But let it be layered. One central overhead fixture often creates a harsh, flat glare.
Aim for at least three points of light in your small living room: an ambient source (like your main fixture on a dimmer), a task source (like a reading lamp), and an accent source (like a small lamp on a bookshelf). This creates warmth and dimension.



Introduce clear furniture. An acrylic or ‘ghost’ coffee table, like the iconic Kartell Ghost Buster commode or a simpler waterfall table, provides a functional surface while taking up zero visual space. It allows light and sightlines to pass right through, making the room feel uncluttered and open.



Important choice: When it comes to curtains, hang the rod as close to the ceiling as possible—not just above the window frame. Extend the rod 6-10 inches beyond the frame on each side. This trick makes the window appear much larger and the ceiling higher.



- They hide clutter instantly.
- They serve as a landing spot for keys and mail.
- They provide an extra surface for drinks or a plant.
What is this magical item? A stylish lidded basket or a small storage bench. Place one by the door to create an ‘entryway’ in a room that doesn’t have one, adding function and order.



How do I add personality without creating clutter?
Through texture! A room with only smooth, flat surfaces can feel cold and sterile. Layering different textures adds depth and warmth without adding ‘stuff’. Think a chunky knit throw over a smooth leather sofa, a velvet cushion, a sisal rug, and a glossy ceramic vase. It’s a feast for the eyes and hands.

Look to Scandinavian design for inspiration. The principles of ‘Hygge’ (coziness) and ‘Lagom’ (not too much, not too little) are perfect for small spaces. This translates to neutral color palettes, natural materials like light wood and wool, clean lines, and a focus on high-quality, functional pieces over excessive decoration.

