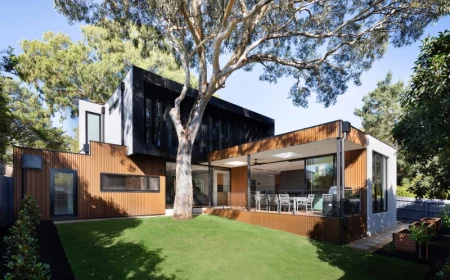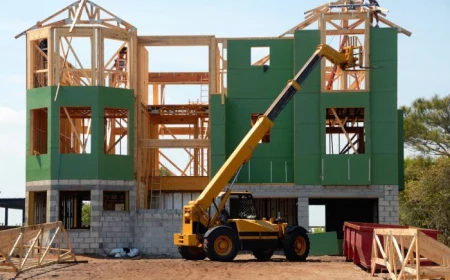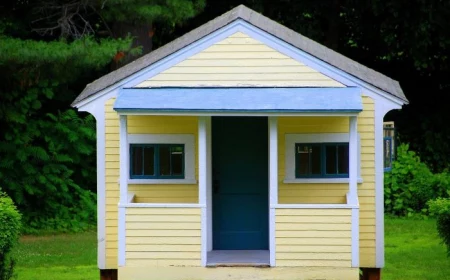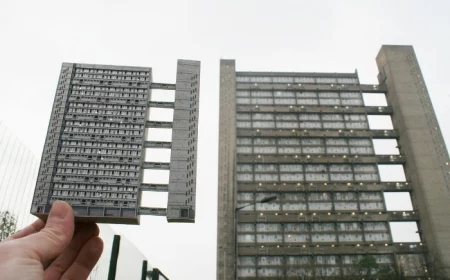Rockefeller Partners Architect Studio Design
Located in a small 420 square meter lot, this house has a great view to the Pacific Ocean and Malibu coastline. Due to careful planning the house even has a garden.
From Rockefeller Partners Architects:
Located off a walk street with views of the Pacific Ocean and Malibu coastline, this residence is an exercise in careful space planning. Working within the confines of a narrow 30 x 60-foot envelope, the design team pushed the house to the limits of height, width, and depth, which left little perimeter space to satisfy the client’s desire for a garden.
The solution was to create an open green space in the center of the structure, at the ground floor level. On one side of this are the children’s rooms, on the other are the master bedroom and bath, which open to what has become an interior Zen garden.
Status: Completed in 2008
Project Size: 4,500 s.f. (420 square meters)
Architectural Team: Christopher Kempel, AIA, Rocky Rockefeller, AIA, Kate Dunworth
Photography: Eric Staudenmaier

Maria Konou is a specialist in the field of digital marketing and fashion. However, she has always had a way with words. That’s what led her to her dream job here at Archzine. She has worked in many different fields over the years, but according to her, being an author has been the most rewarding. Maria is a huge plant enthusiast, loves everything fashion-related, is very sustainably aware, and is always open to learning about new things.























